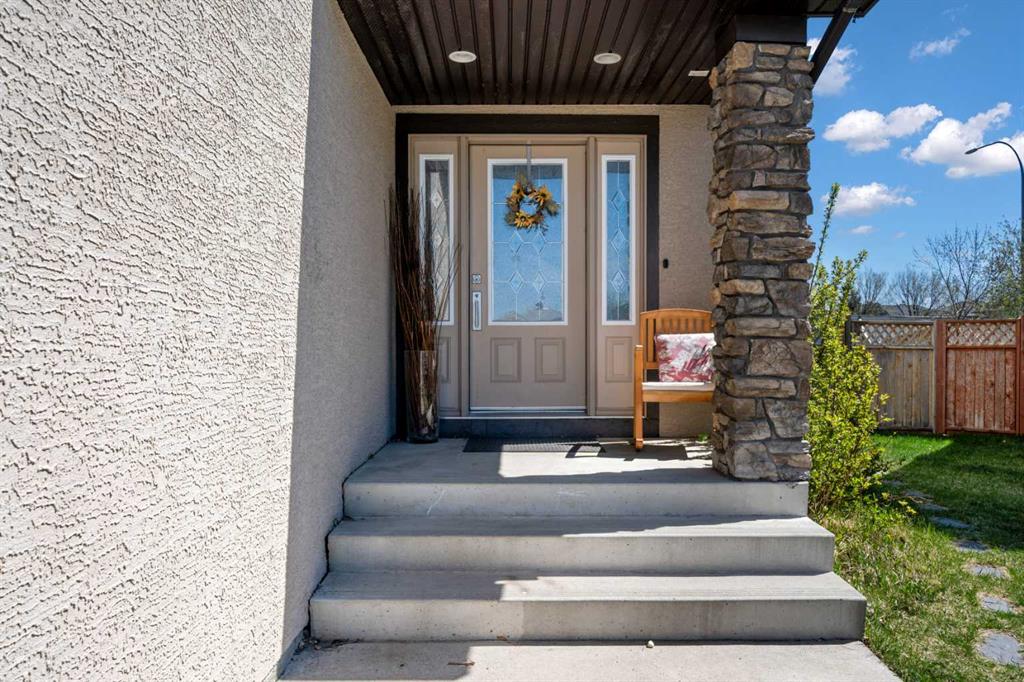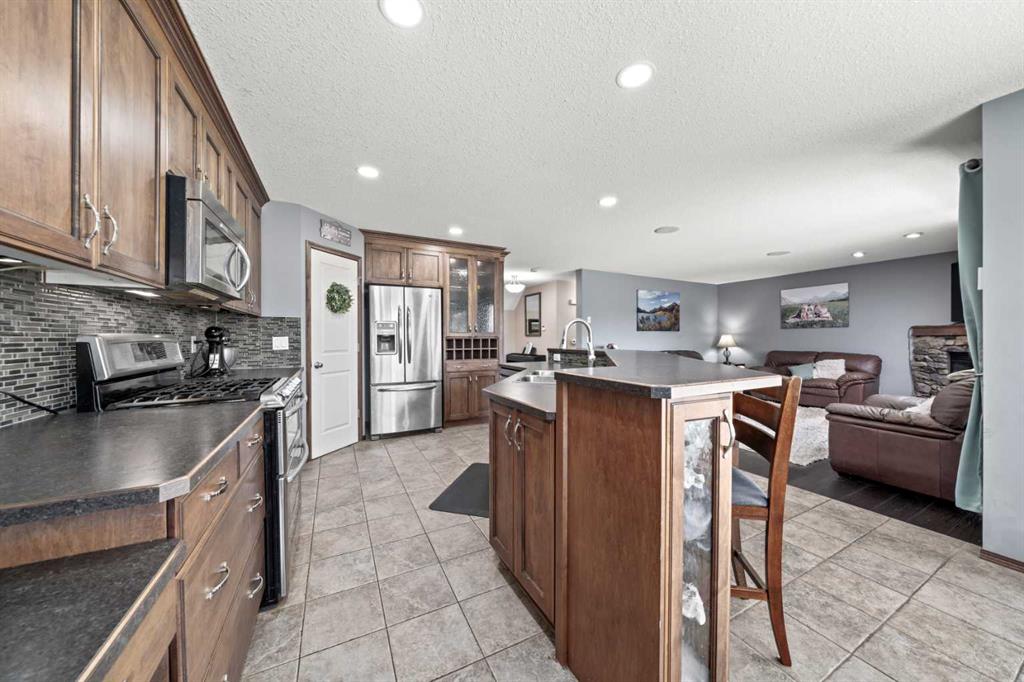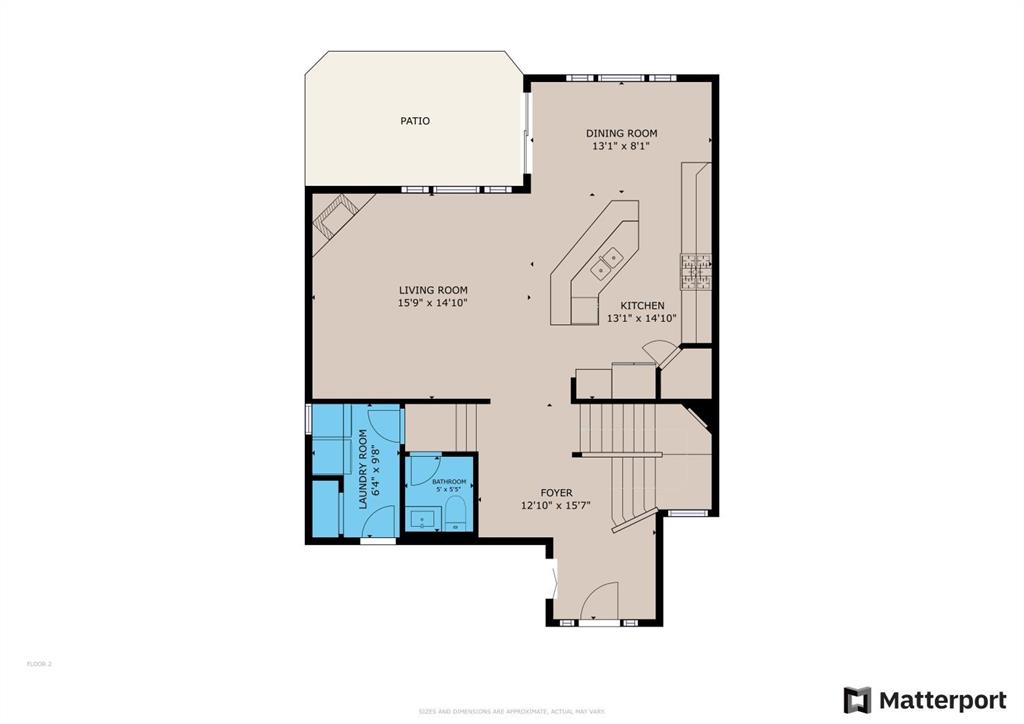Julie Parry / RE/MAX First
10 Crystalridge Bay , House for sale in Crystalridge Okotoks , Alberta , T1S 1W5
MLS® # A2217271
*OPEN HOUSE Saturday 12-2PM* Beautifully presented 4 bedroom home with Air conditioning in a great cul de sac in the Lake community. This awesome home has lots of upgrades, a pie shaped lot and must be viewed to be appreciated. As you walk in you are wowed by the open to above entrance and the abundance of natural light. Upon entering the home, you will appreciate the fabulous kitchen with stained maple cabinets to the ceiling, large island with raised eating bar, upgraded stainless steel appliances inc...
Essential Information
-
MLS® #
A2217271
-
Partial Bathrooms
1
-
Property Type
Detached
-
Full Bathrooms
3
-
Year Built
2013
-
Property Style
2 Storey
Community Information
-
Postal Code
T1S 1W5
Services & Amenities
-
Parking
Concrete DrivewayDouble Garage AttachedGarage Door OpenerGarage Faces FrontHeated GarageInsulated
Interior
-
Floor Finish
CarpetHardwoodTile
-
Interior Feature
Double VanityJetted TubKitchen IslandLaminate CountersNo Smoking HomePantryWalk-In Closet(s)Wired for Sound
-
Heating
In FloorFireplace(s)Forced AirNatural Gas
Exterior
-
Lot/Exterior Features
Private Yard
-
Construction
StoneStuccoWood Frame
-
Roof
Asphalt Shingle
Additional Details
-
Zoning
TN
$3415/month
Est. Monthly Payment


















































