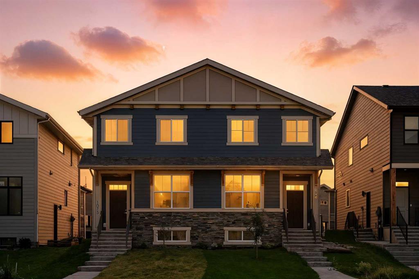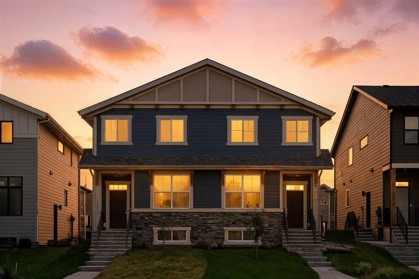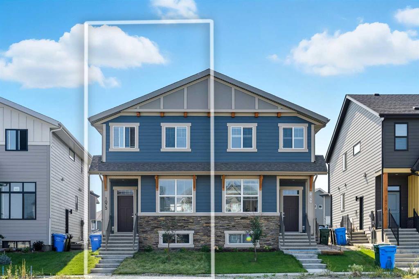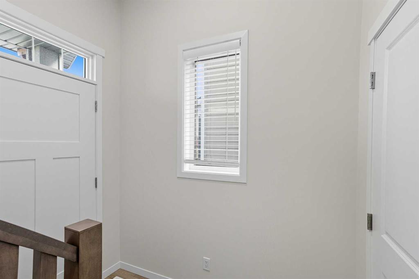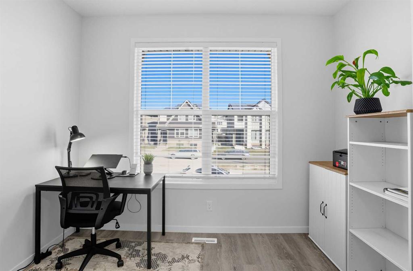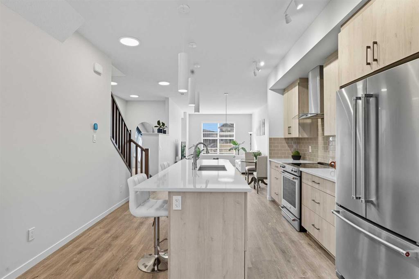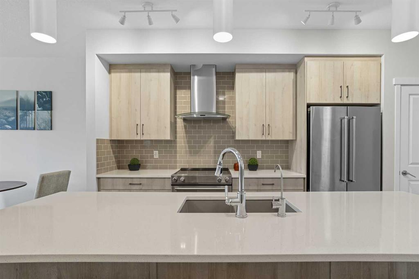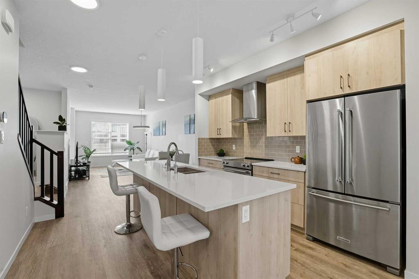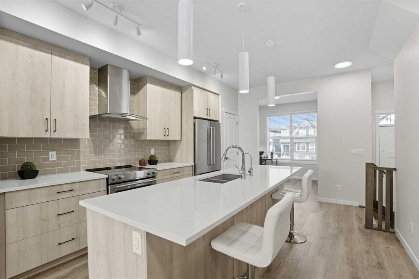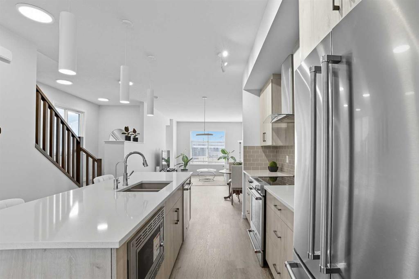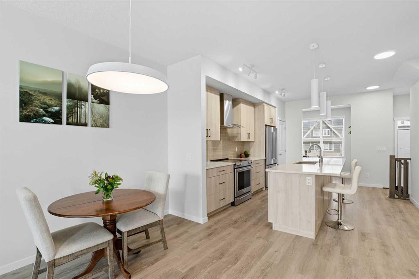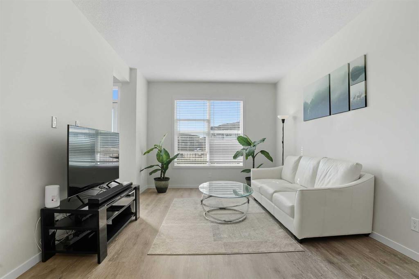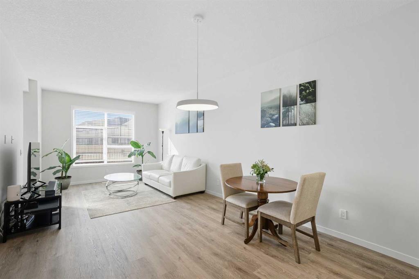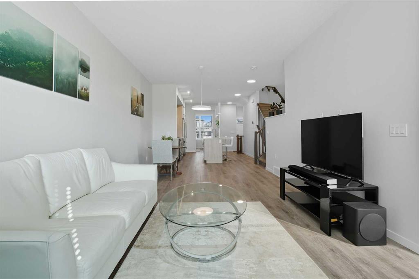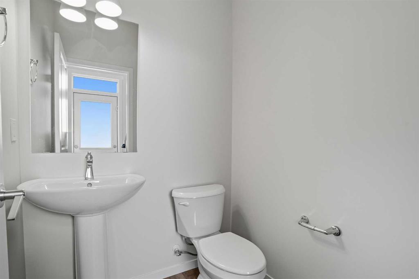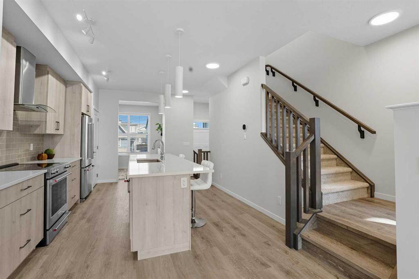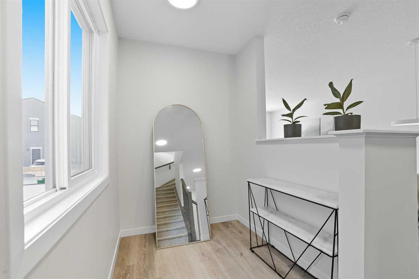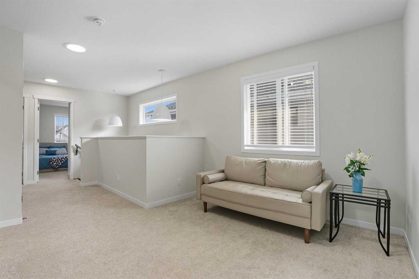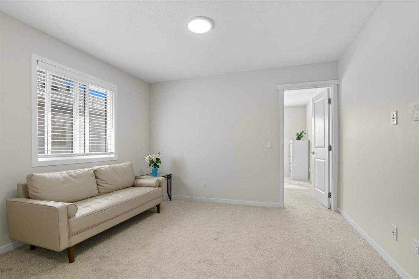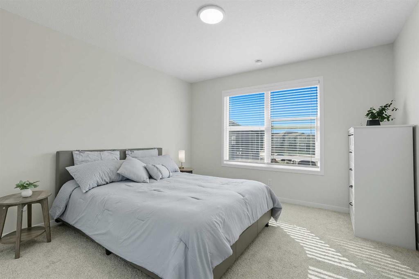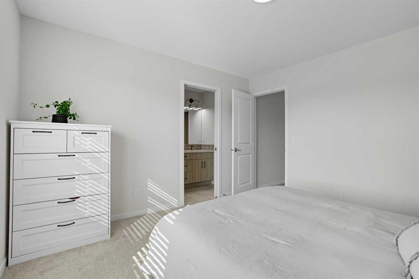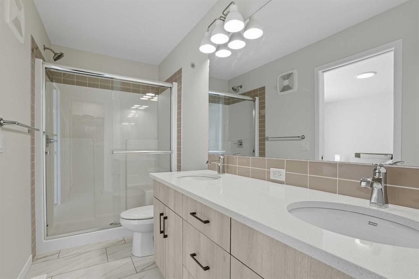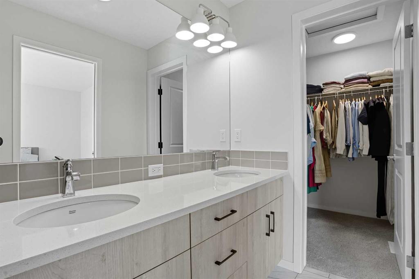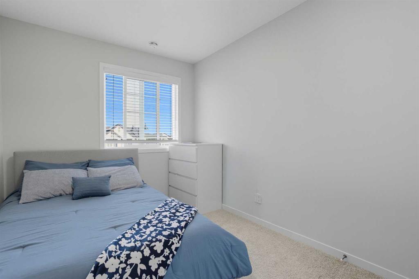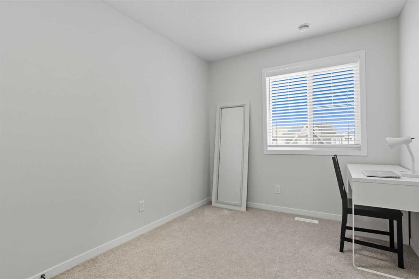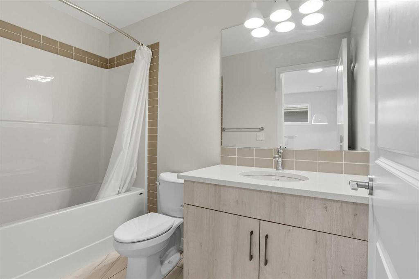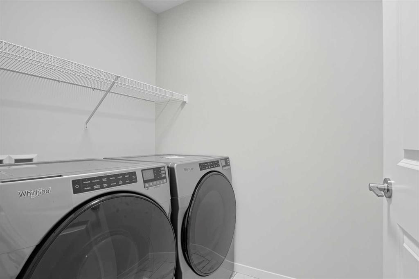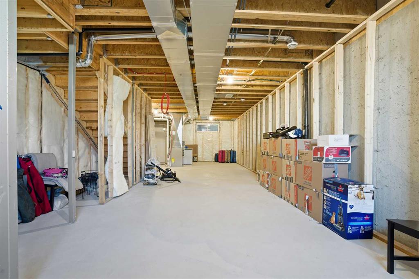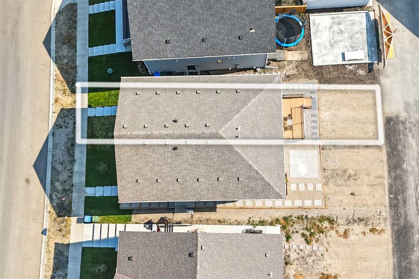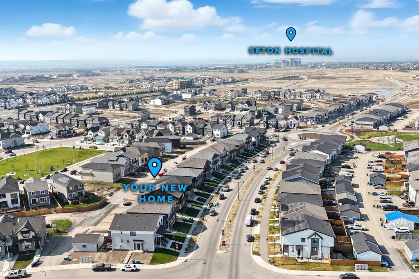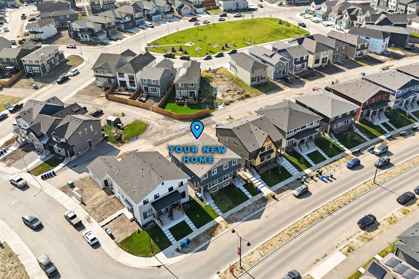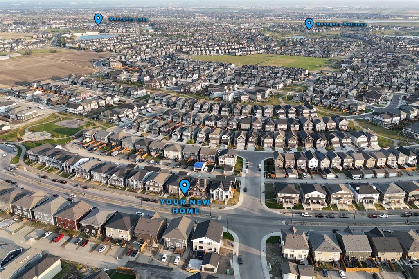Roman Latypov / Town Residential
1075 Mahogany Boulevard SE Calgary , Alberta , T3M 3X4
MLS® # A2256951
*****OPEN HOUSE SUNDAY SEPT 14 | 2–5 PM***** Welcome to 1075 Mahogany Boulevard SE, a pristine semi-detached home with nearly 1,700 sq. ft. of above-grade living space and a spacious basement offering huge future potential. Located in the sought-after lake community of Mahogany, this property blends contemporary design with family-friendly functionality. The main floor features a bright, open-concept layout where expansive windows fill the living, dining, and kitchen areas with natural light. The chef-inspi...
Essential Information
-
MLS® #
A2256951
-
Partial Bathrooms
1
-
Property Type
Semi Detached (Half Duplex)
-
Full Bathrooms
2
-
Year Built
2024
-
Property Style
2 StoreyAttached-Side by Side
Community Information
-
Postal Code
T3M 3X4
Services & Amenities
-
Parking
Additional ParkingAlley AccessOversizedParking Pad
Interior
-
Floor Finish
CarpetTileVinyl Plank
-
Interior Feature
Bathroom Rough-inBuilt-in FeaturesDouble VanityHigh CeilingsKitchen IslandNo Animal HomeNo Smoking HomeOpen FloorplanPantryQuartz CountersRecessed LightingSmart HomeStorageVinyl WindowsWalk-In Closet(s)
-
Heating
Forced AirNatural Gas
Exterior
-
Lot/Exterior Features
BarbecueLightingPrivate EntrancePrivate Yard
-
Construction
Cement Fiber BoardStoneWood Frame
-
Roof
Asphalt Shingle
Additional Details
-
Zoning
R-G
$2847/month
Est. Monthly Payment
