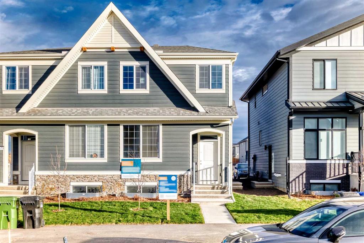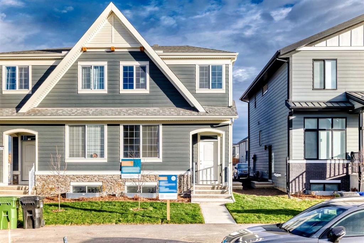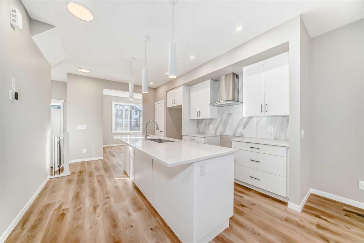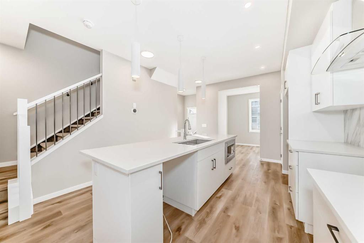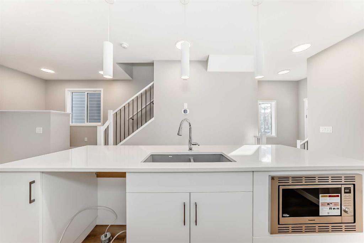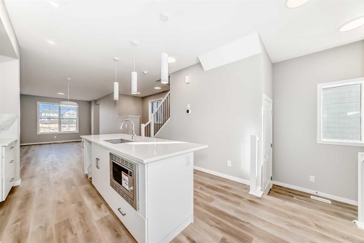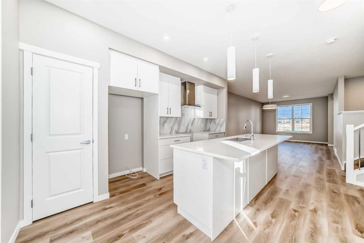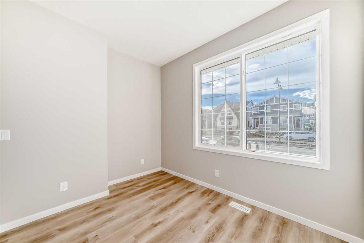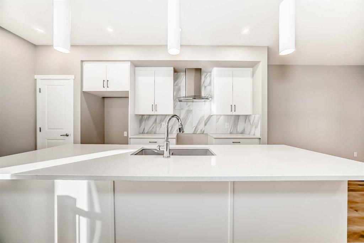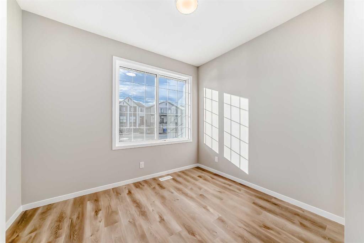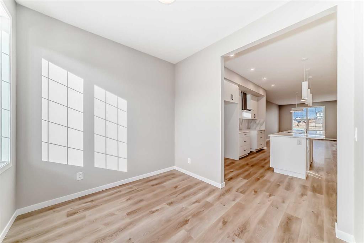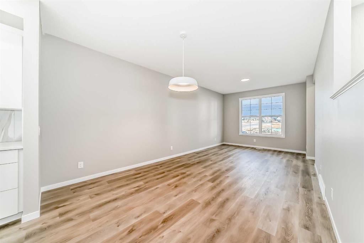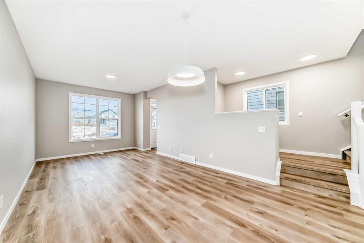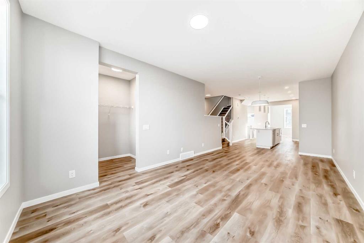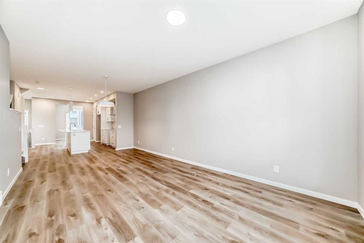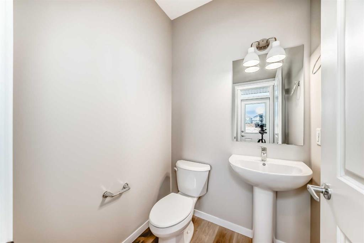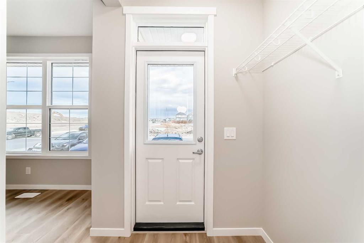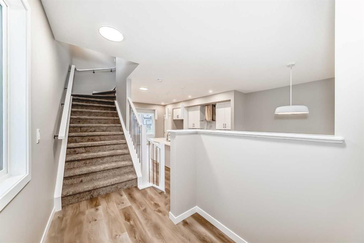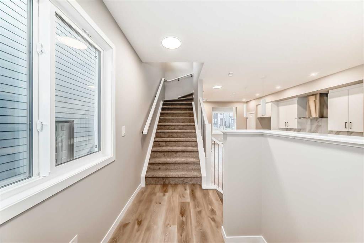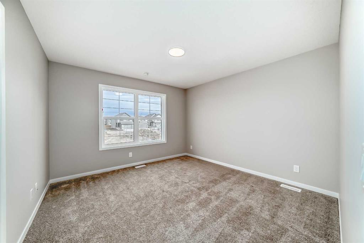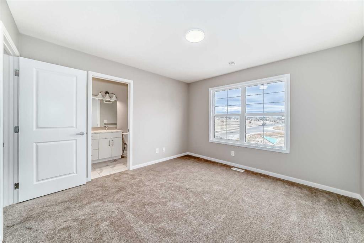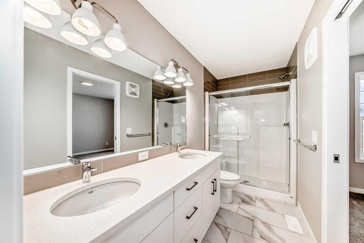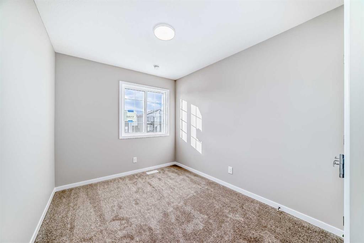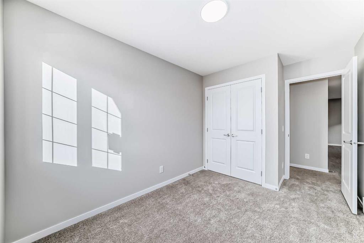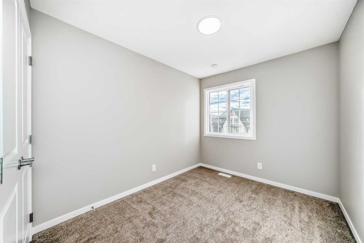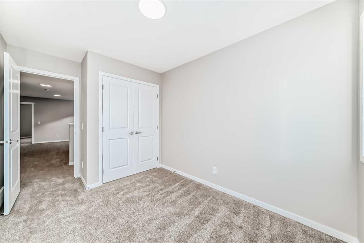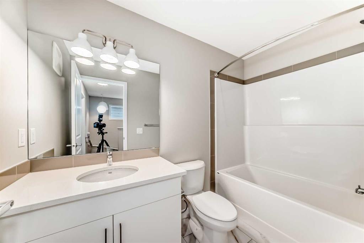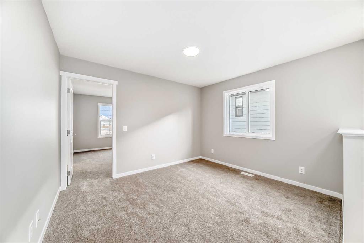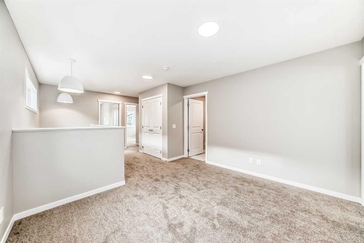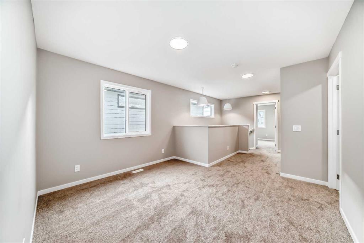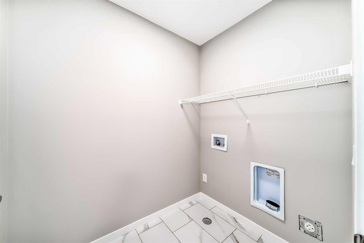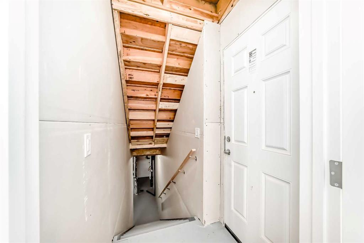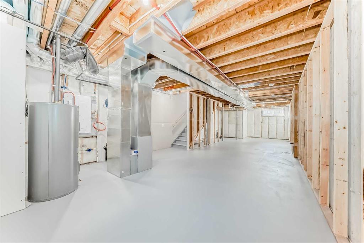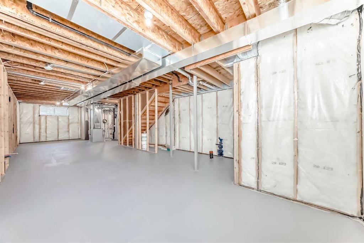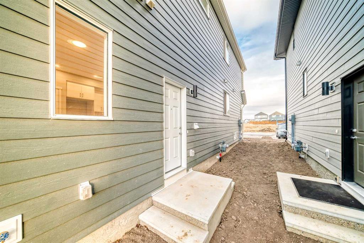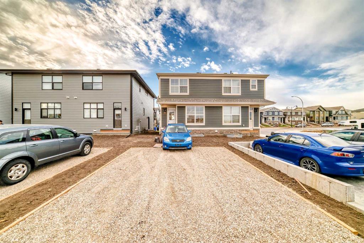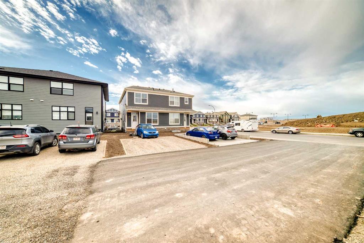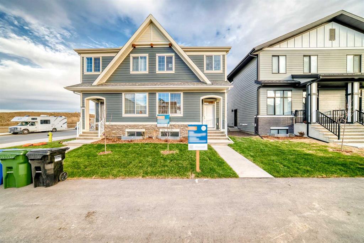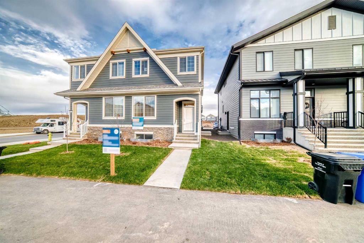Danny James / Real Broker
1168 Mahogany Boulevard SE Calgary , Alberta , T3M 2T9
MLS® # A2268797
Welcome to this brand-new “Rayn” in Mahogany—a home that blends stylish family living with future flexibility. A separate side entrance offers the option for a private lower-level development or suite down the road (A secondary suite would be subject to approval and permitting by the city/municipality), while the main floor is designed for everyday ease with warm, natural luxury vinyl plank and clean, modern finishes throughout. At the heart of the home, the central kitchen shines with timeless white cabine...
Essential Information
-
MLS® #
A2268797
-
Partial Bathrooms
1
-
Property Type
Semi Detached (Half Duplex)
-
Full Bathrooms
2
-
Year Built
2025
-
Property Style
2 StoreyAttached-Side by Side
Community Information
-
Postal Code
T3M 2T9
Services & Amenities
-
Parking
Parking Pad
Interior
-
Floor Finish
CarpetCeramic TileVinyl Plank
-
Interior Feature
Bathroom Rough-inDouble VanityKitchen IslandNo Animal HomeNo Smoking HomeOpen FloorplanPantryQuartz Counters
-
Heating
Forced AirNatural Gas
Exterior
-
Lot/Exterior Features
BBQ gas line
-
Construction
Cement Fiber BoardVinyl SidingWood Frame
-
Roof
Asphalt Shingle
Additional Details
-
Zoning
R-2M
$2914/month
Est. Monthly Payment
