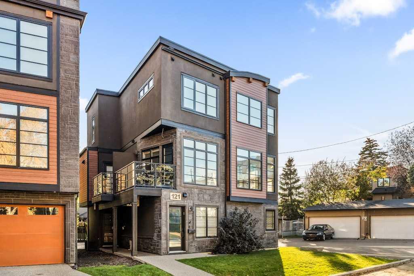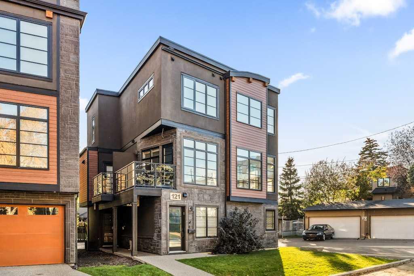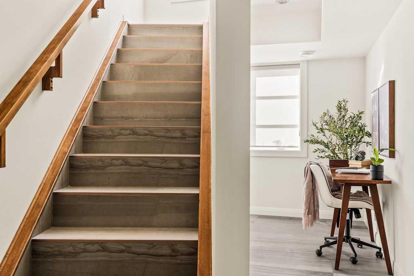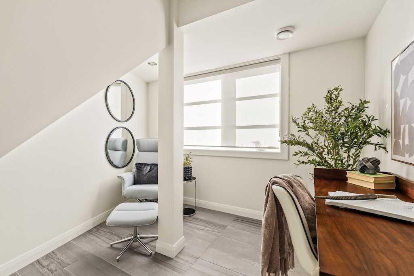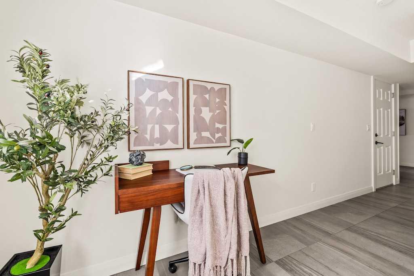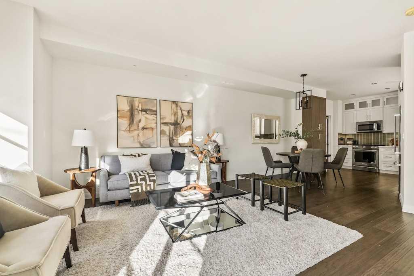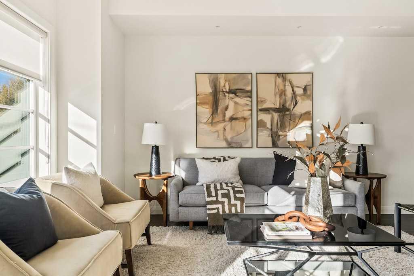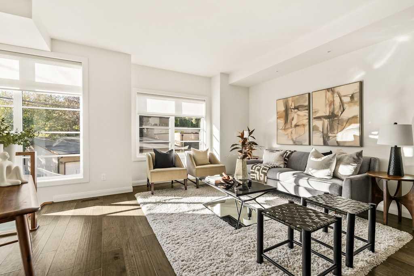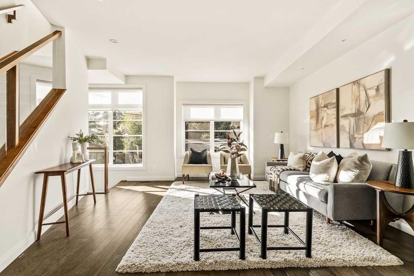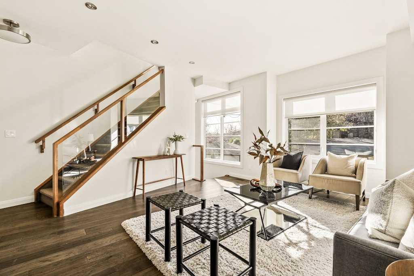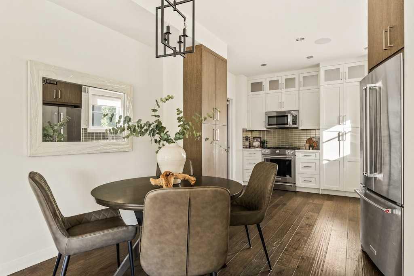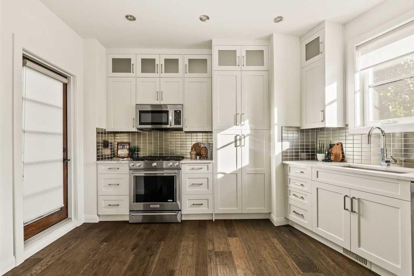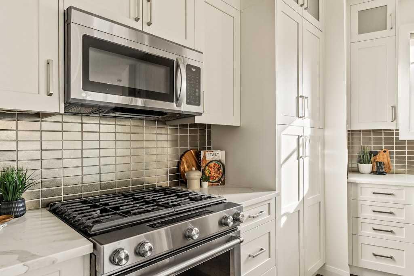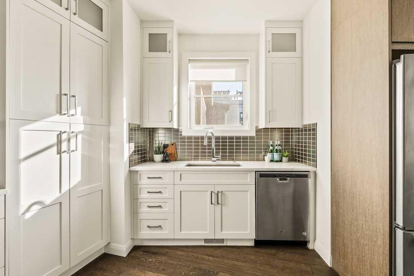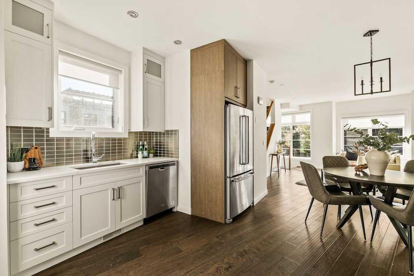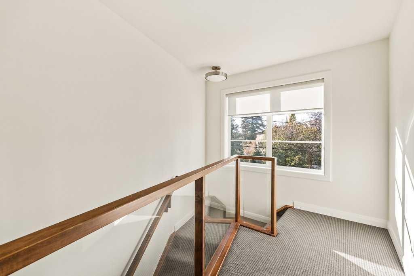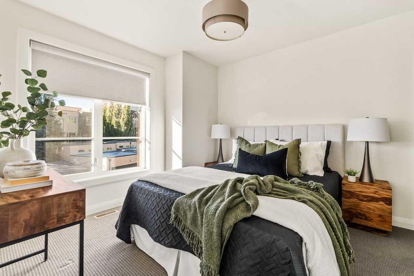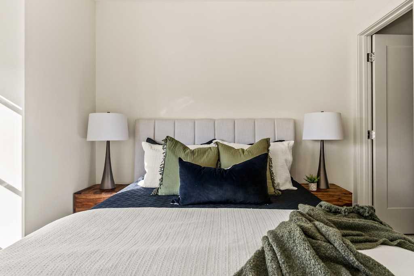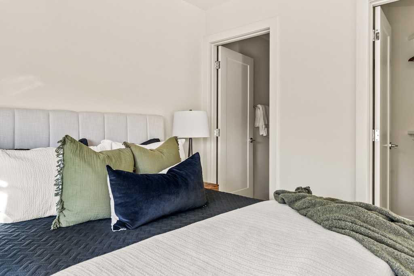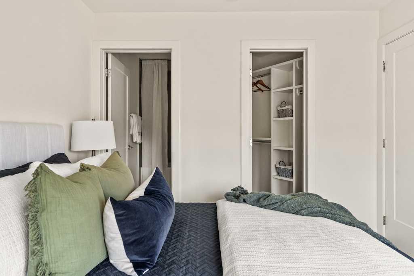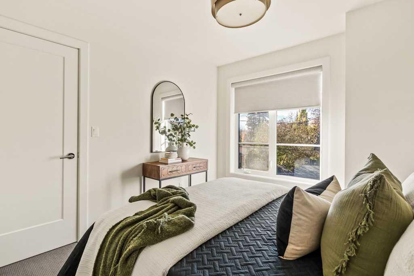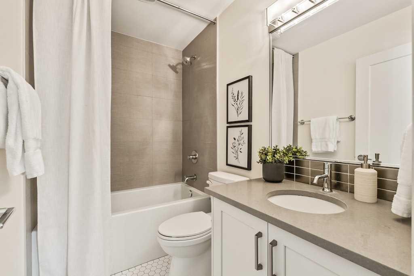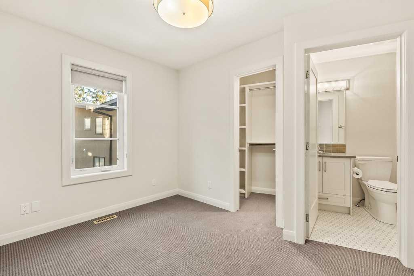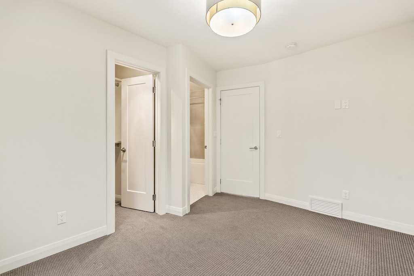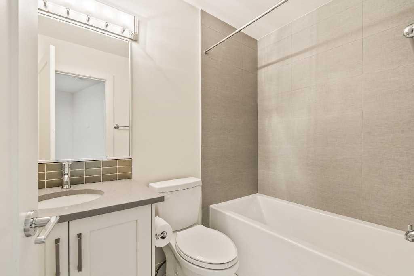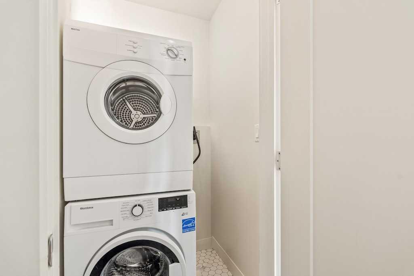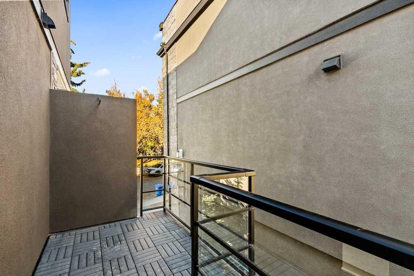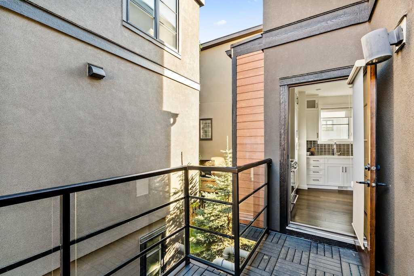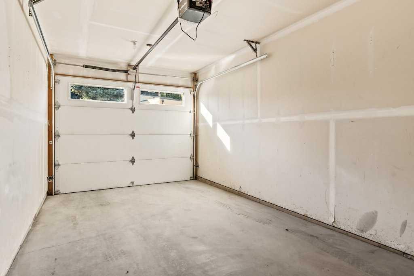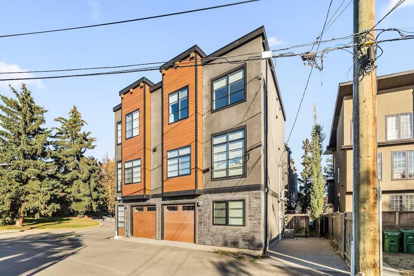Paula Murphy / Century 21 Bamber Realty LTD.
125 41 Avenue SW Calgary , Alberta , T2S 3H3
MLS® # A2265185
**OPEN HOUSE: Sunday, December 7th from 12:00 - 2:00 PM** Step into timeless sophistication in the heart of Parkhill, one of Calgary’s most coveted inner-city communities. This executive three-storey end unit blends modern design, refined finishes, and an unbeatable location steps from Stanley Park. Enter via the private front door or directly through the attached garage. The ground level opens to a bright, versatile flex space - ideal for a polished home office, fitness area, lounge or extra storage. A ful...
Essential Information
-
MLS® #
A2265185
-
Partial Bathrooms
1
-
Property Type
Semi Detached (Half Duplex)
-
Full Bathrooms
2
-
Year Built
2015
-
Property Style
3 (or more) StoreyAttached-Side by Side
Community Information
-
Postal Code
T2S 3H3
Services & Amenities
-
Parking
Alley AccessGarage Faces SideHeated GarageSecuredSingle Garage Attached
Interior
-
Floor Finish
CarpetLaminate
-
Interior Feature
Built-in FeaturesChandelierCloset OrganizersHigh CeilingsOpen FloorplanQuartz CountersRecessed LightingWalk-In Closet(s)
-
Heating
Forced AirNatural Gas
Exterior
-
Lot/Exterior Features
BalconyPrivate Entrance
-
Construction
Wood Frame
-
Roof
Asphalt Shingle
Additional Details
-
Zoning
M-C1
$2960/month
Est. Monthly Payment
