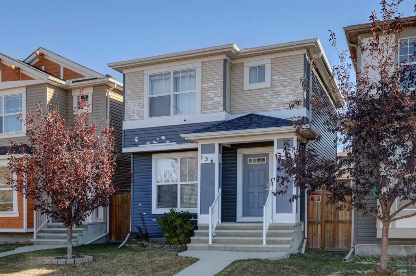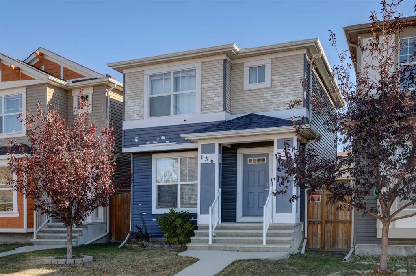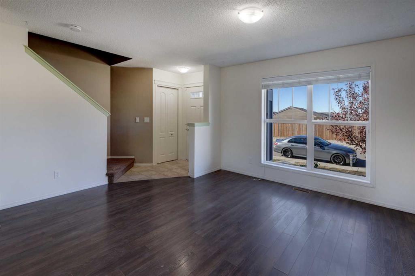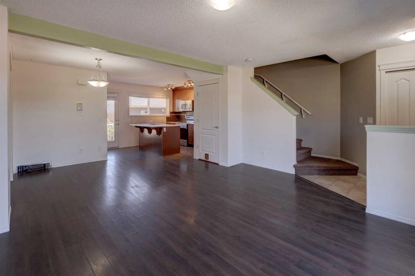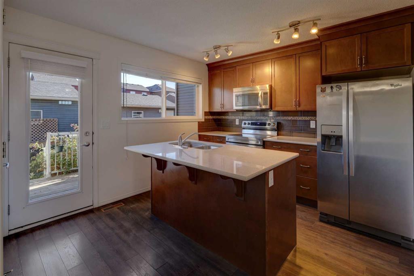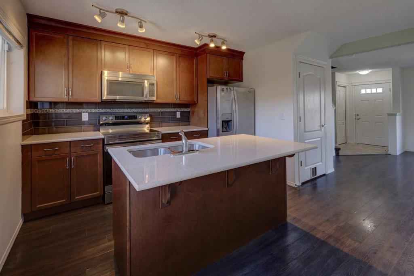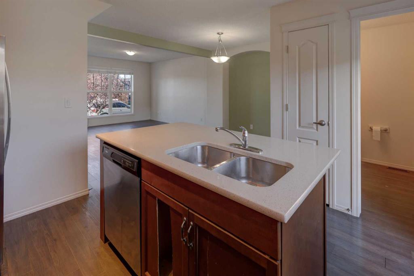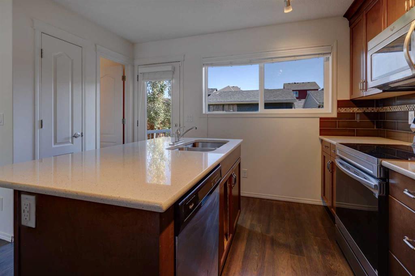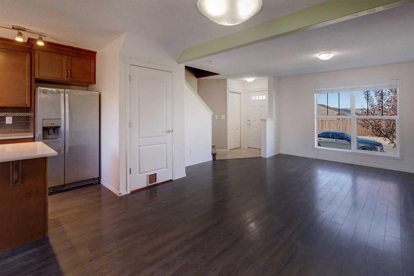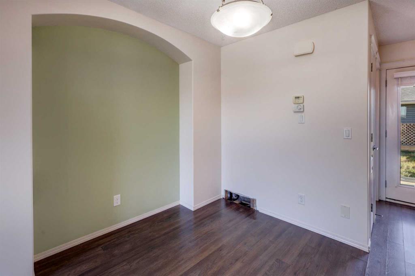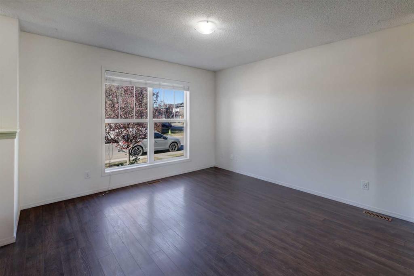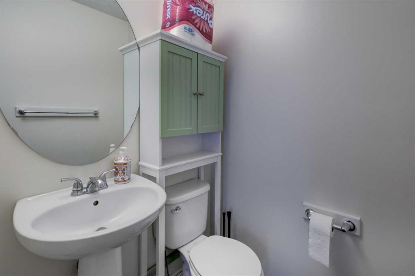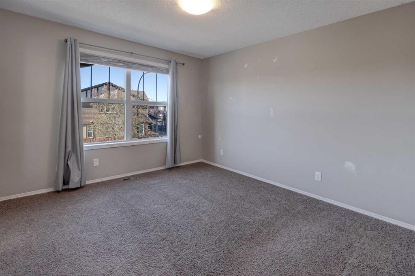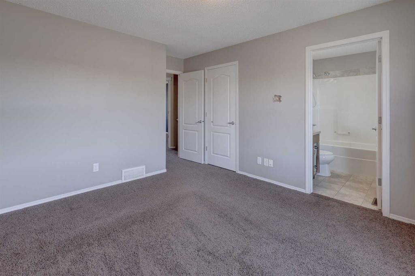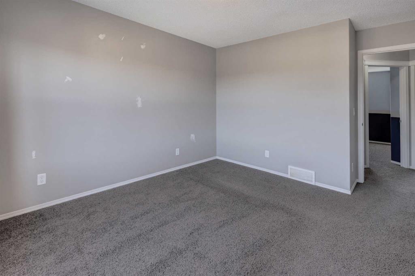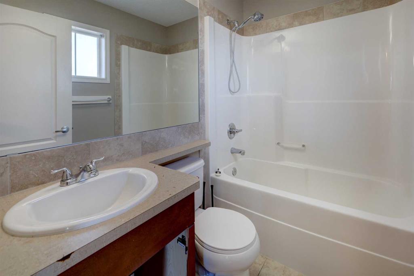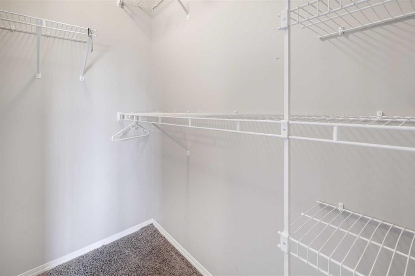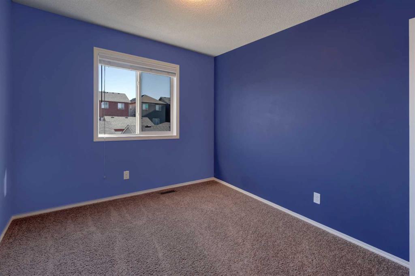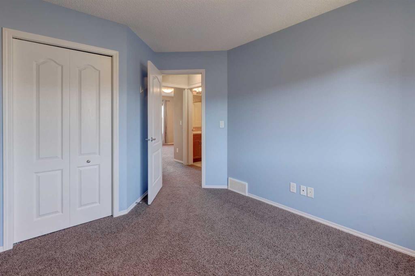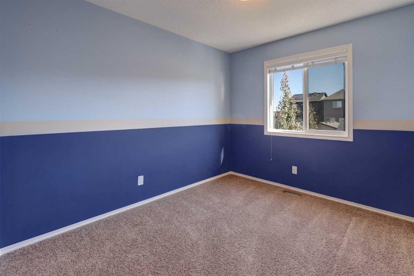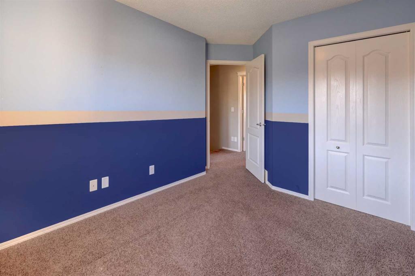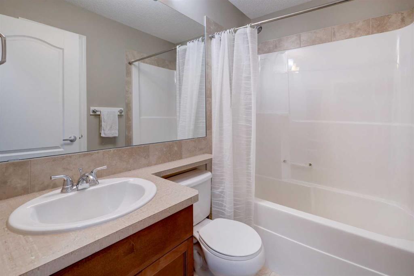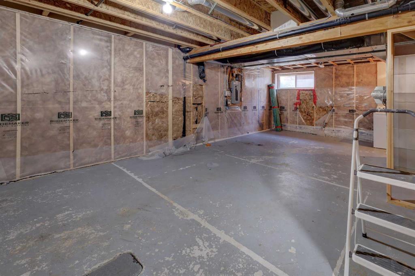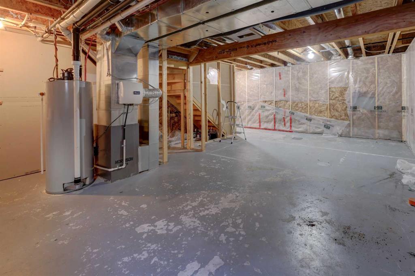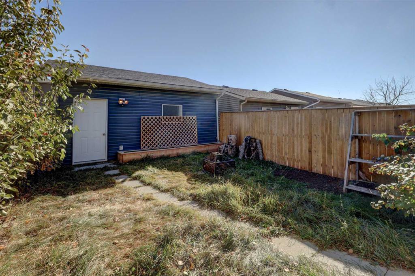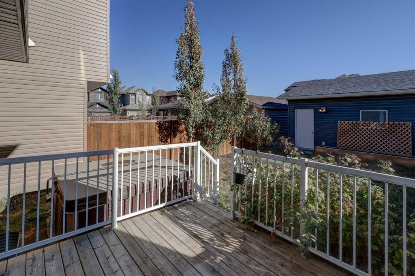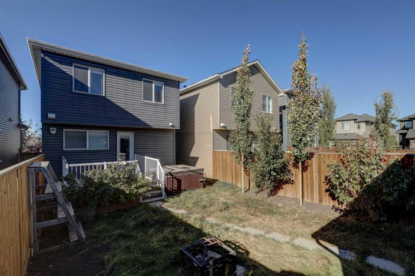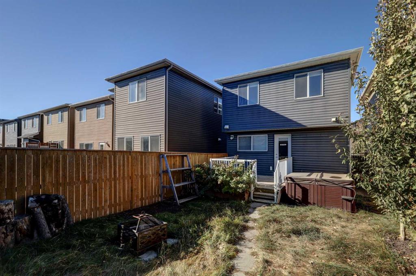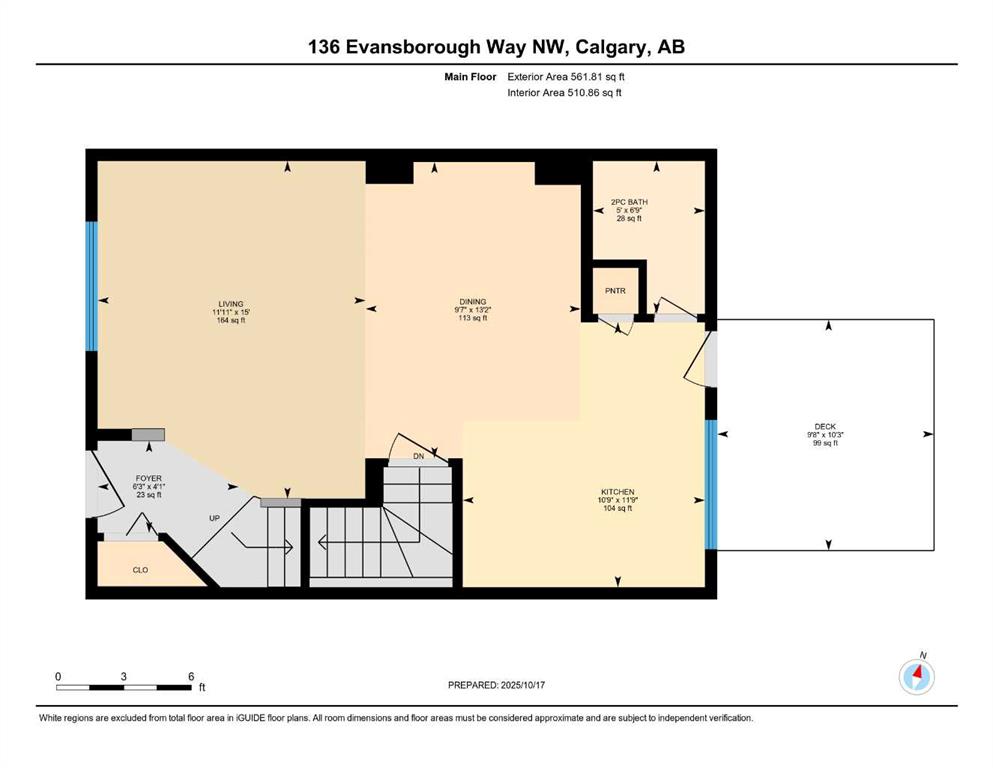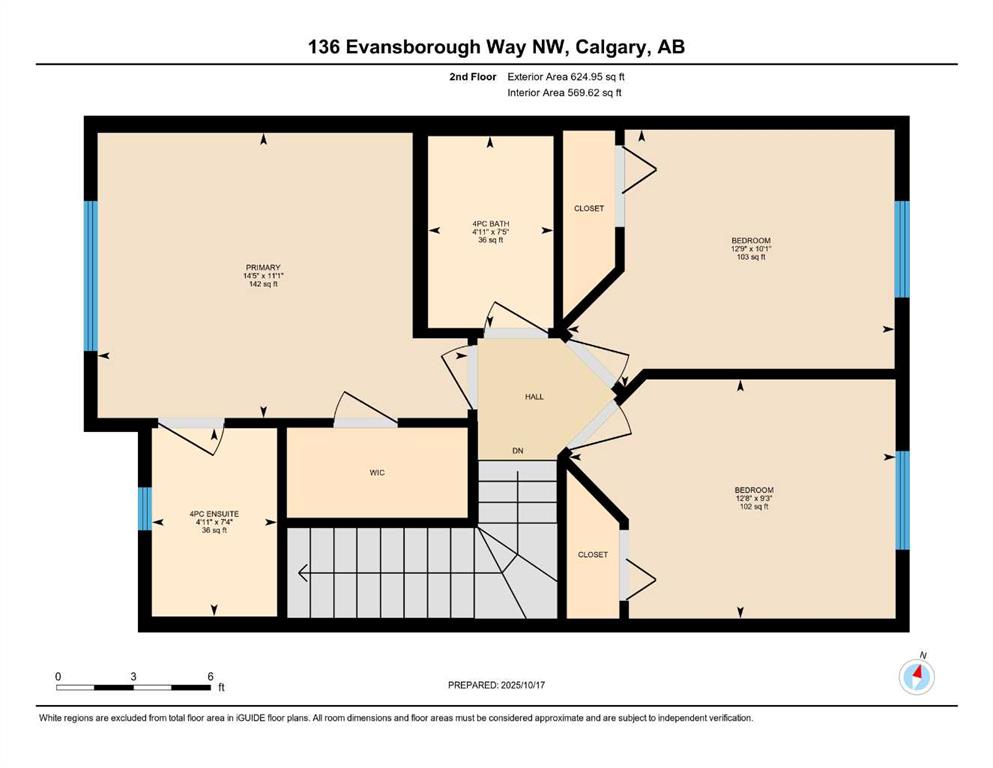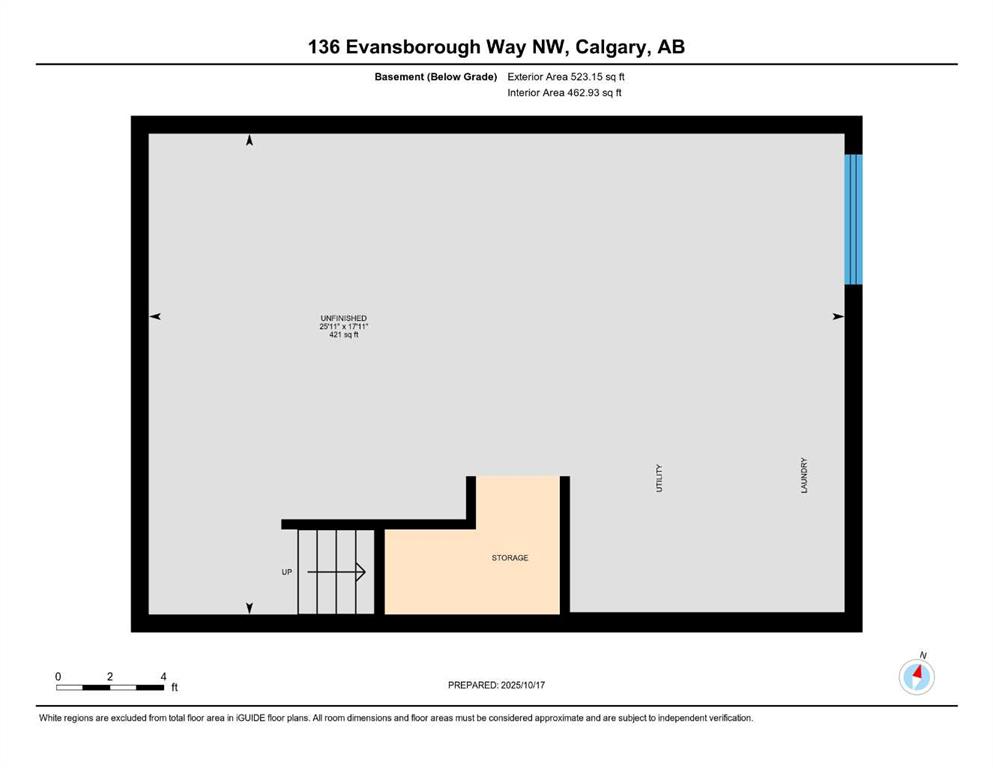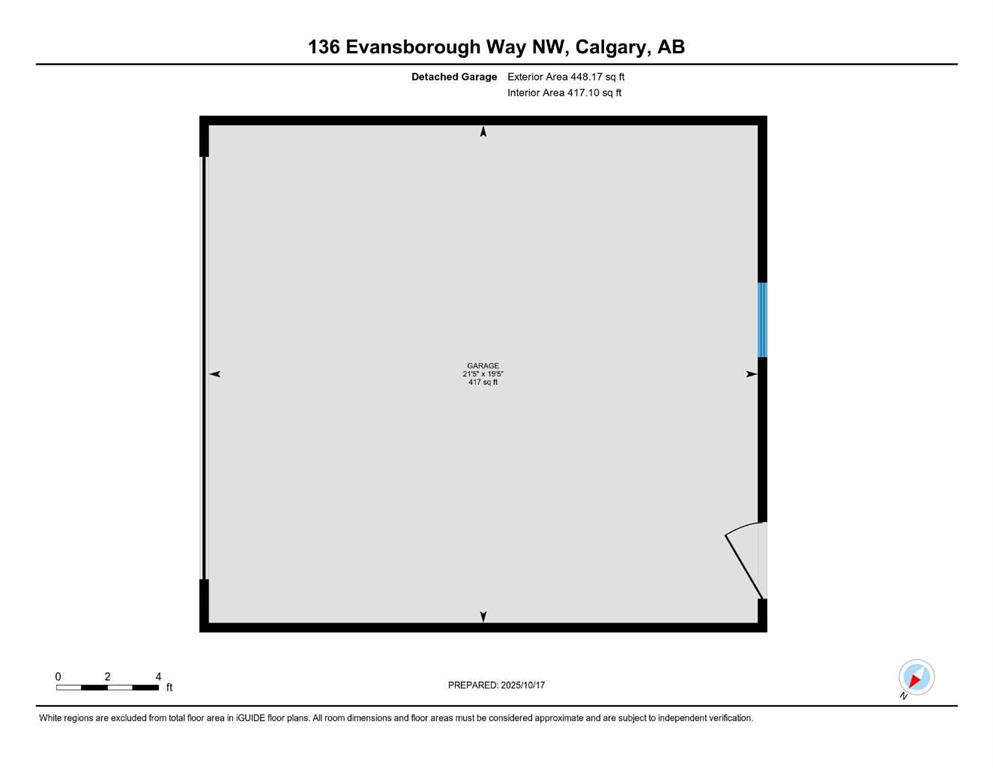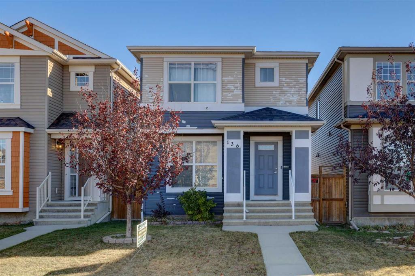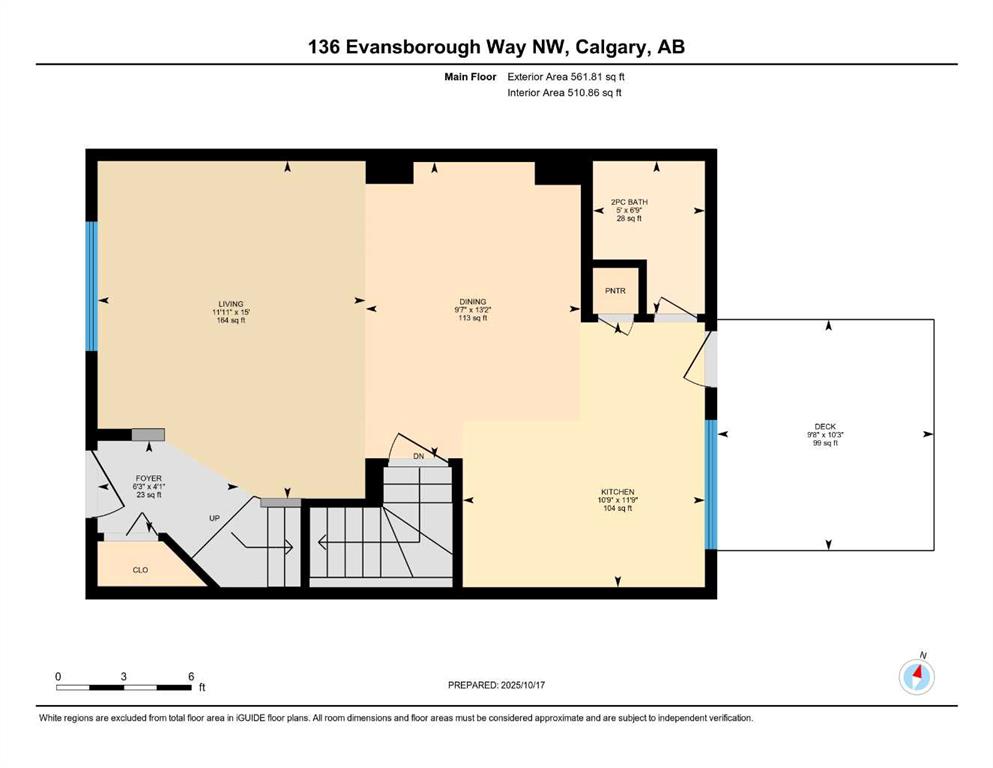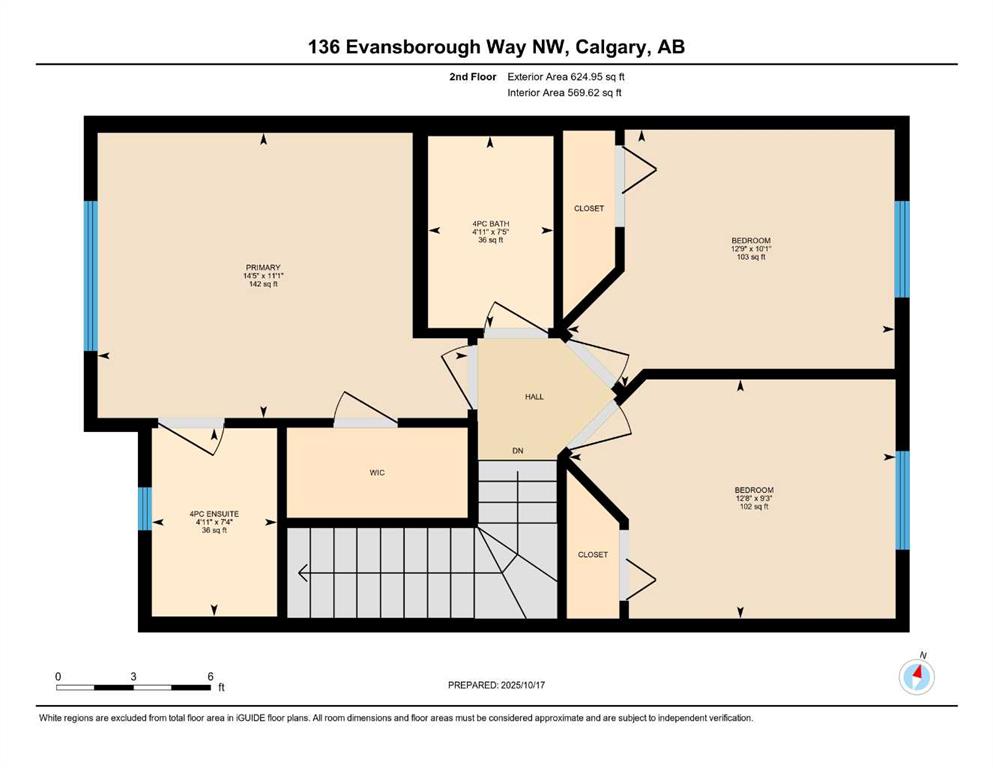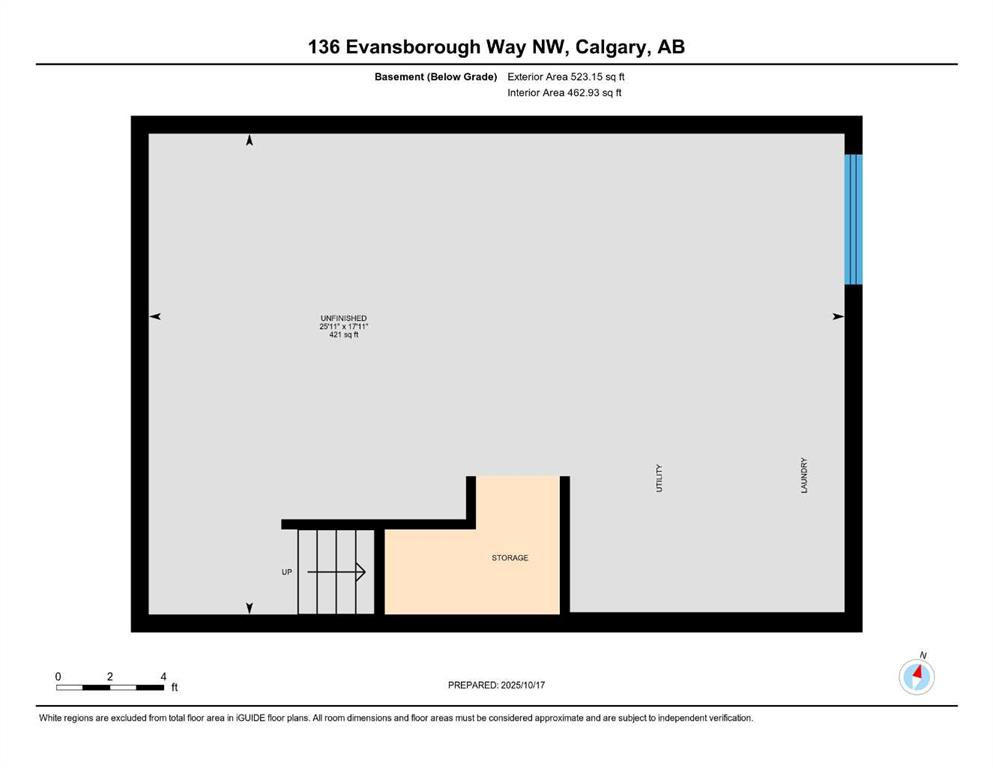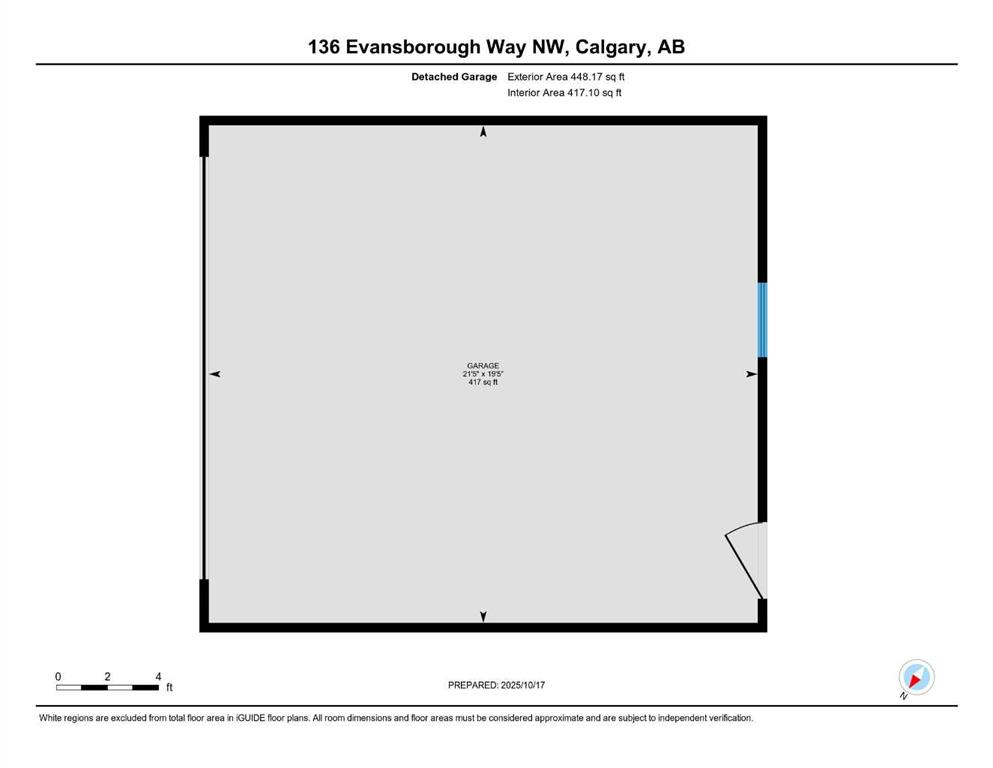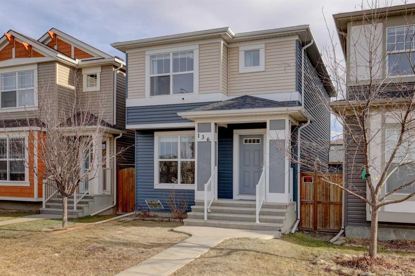Julie Vesuwalla / Century 21 Bamber Realty LTD.
136 Evansborough Way NW, House for sale in Evanston Calgary , Alberta , T3P 0M5
MLS® # A2265265
HOME SWEET HOME! Welcome to this UPDATED HOME offering incredible value in the heart of the sought-after NW community of Evanston! This excellent home features a BRAND NEW ROOF and SIDING offering 3 bedrooms, 2.5 bathrooms, a contemporary open concept floor plan and a double detached garage. Heading inside you will find a modern, well planned layout with gleaming vinyl plank flooring. The main floor offers a 2 piece vanity bathroom, formal elegant dining area, an extremely spacious living room that’s floode...
Essential Information
-
MLS® #
A2265265
-
Partial Bathrooms
1
-
Property Type
Detached
-
Full Bathrooms
2
-
Year Built
2013
-
Property Style
2 Storey
Community Information
-
Postal Code
T3P 0M5
Services & Amenities
-
Parking
Double Garage Detached
Interior
-
Floor Finish
CarpetCeramic TileVinyl Plank
-
Interior Feature
Breakfast BarBuilt-in FeaturesKitchen IslandNo Animal HomeNo Smoking HomeOpen FloorplanPantryQuartz CountersStorageVinyl WindowsWalk-In Closet(s)
-
Heating
Forced Air
Exterior
-
Lot/Exterior Features
GardenPrivate EntrancePrivate Yard
-
Construction
Vinyl SidingWood Frame
-
Roof
Asphalt Shingle
Additional Details
-
Zoning
R-G
$2322/month
Est. Monthly Payment
