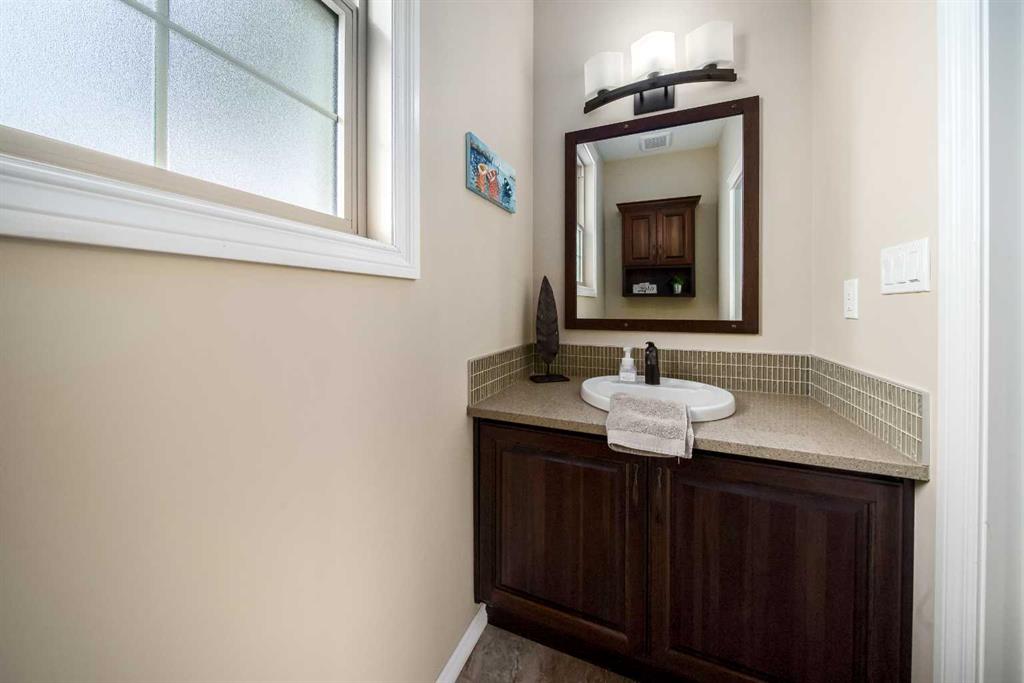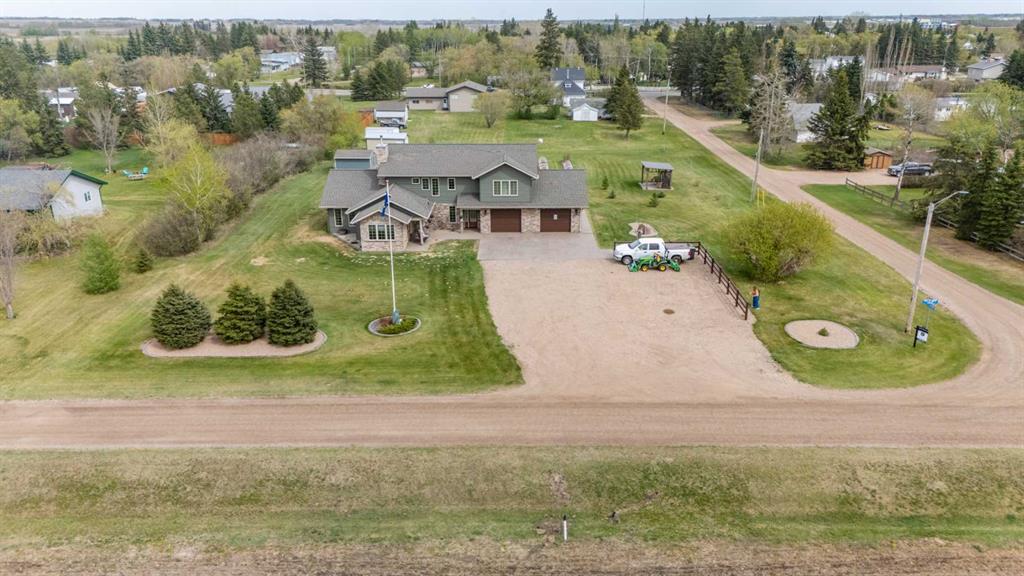Jenna Smith / Century 21 Maximum
19 5 Street , House for sale in NONE Erskine , Alberta , T0C 1G0
MLS® # A2218554
Stunning Custom-Built Home in Erskine – Minutes to Buffalo Lake! Welcome to this beautifully crafted 5-bedroom + den, 3-bathroom, 2-story home nestled on 1-acre on the outskirts of Erskine. The primary suite is located on the main level and features a spacious ensuite as well as a walk in closet with built in cabinets. The main level also has a great den space which is ideal for a home office or a gym space & a spacious laundry room / utility room with a sink, plenty of cabinets and a laundry shoot. Th...
Essential Information
-
MLS® #
A2218554
-
Partial Bathrooms
1
-
Property Type
Detached
-
Full Bathrooms
3
-
Year Built
2016
-
Property Style
2 StoreyAcreage with Residence
Community Information
-
Postal Code
T0C 1G0
Services & Amenities
-
Parking
Additional ParkingDouble Garage AttachedRV Access/Parking
Interior
-
Floor Finish
CarpetLaminate
-
Interior Feature
Closet OrganizersHigh CeilingsKitchen IslandNo Smoking HomeOpen FloorplanTankless Hot WaterWalk-In Closet(s)
-
Heating
In FloorFireplace(s)Forced Air
Exterior
-
Lot/Exterior Features
BBQ gas lineGardenRV Hookup
-
Construction
BrickVinyl Siding
-
Roof
Asphalt Shingle
Additional Details
-
Zoning
Hamlet Residential
-
Sewer
Public Sewer
$4486/month
Est. Monthly Payment




























