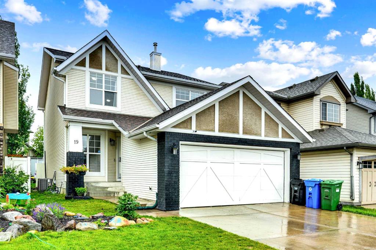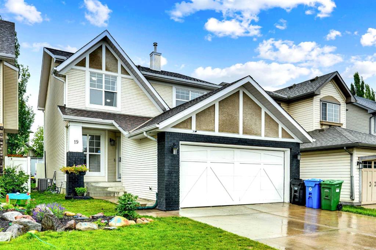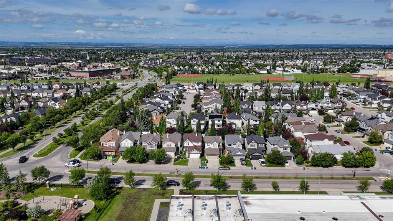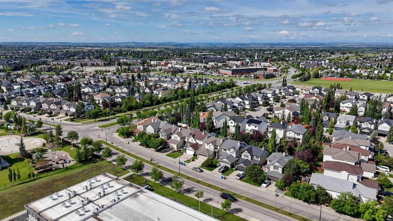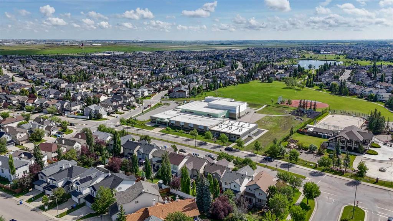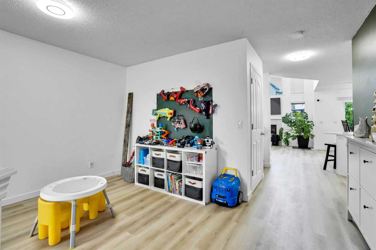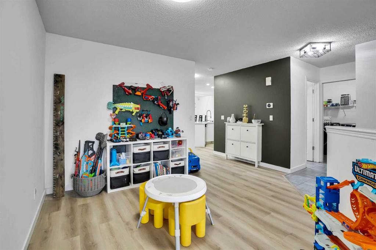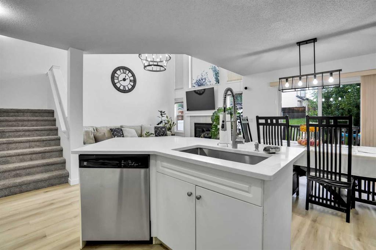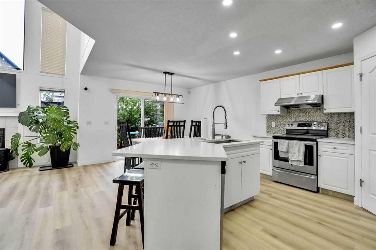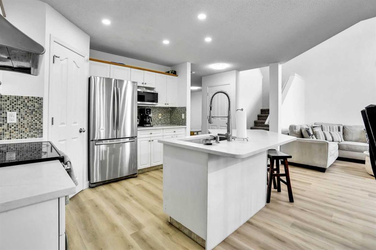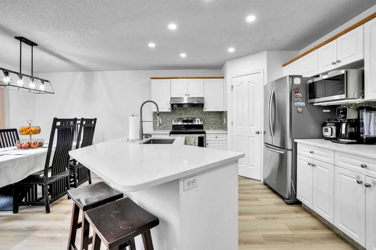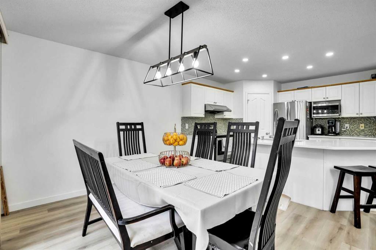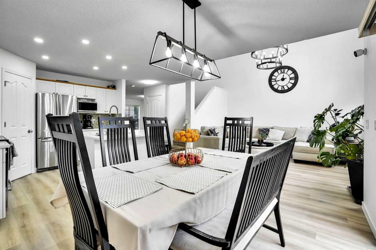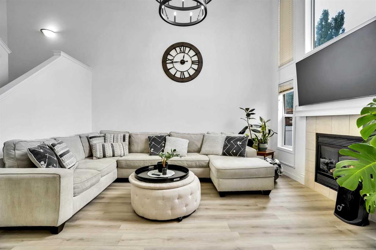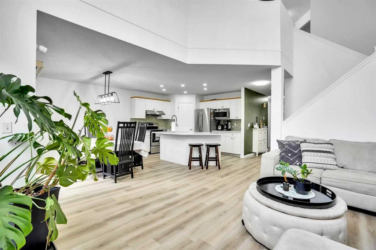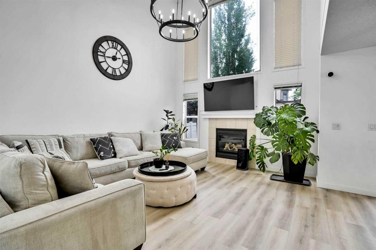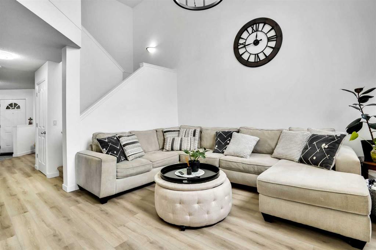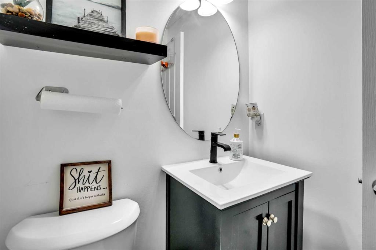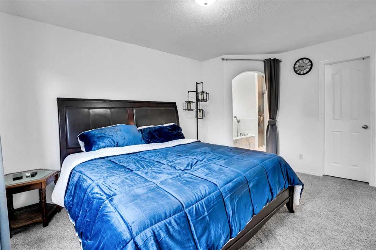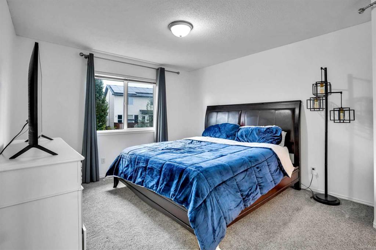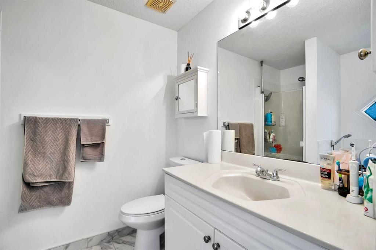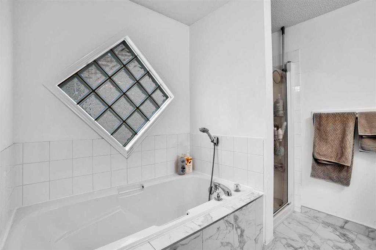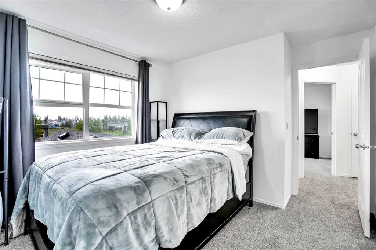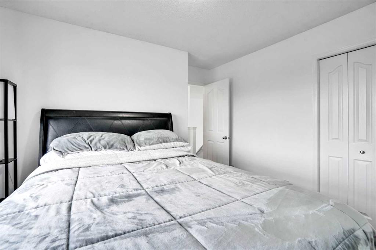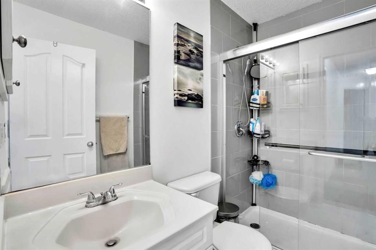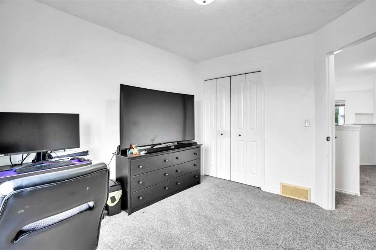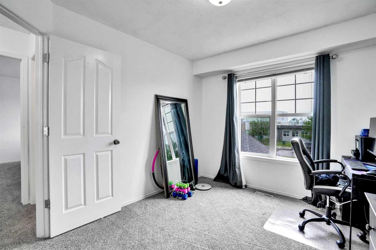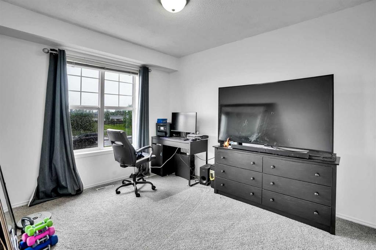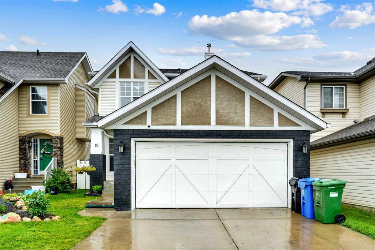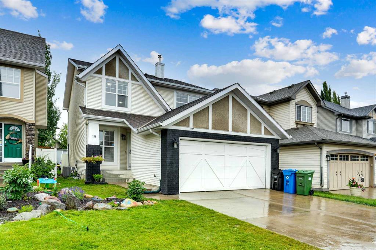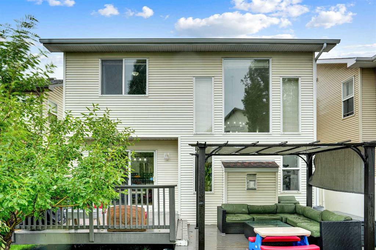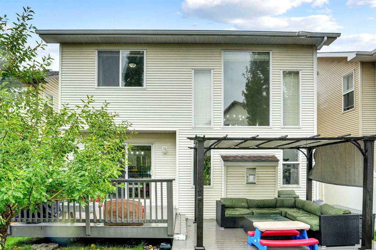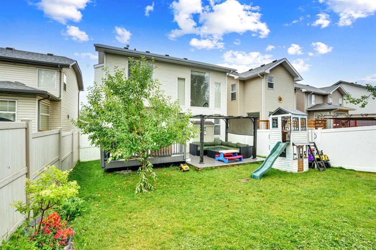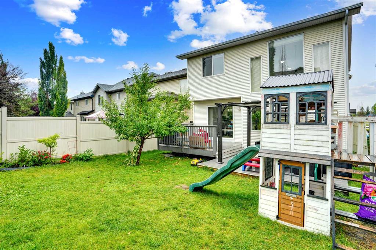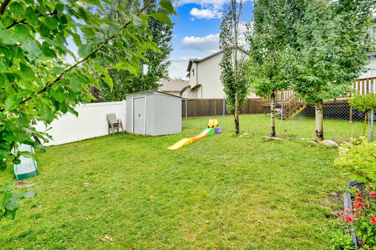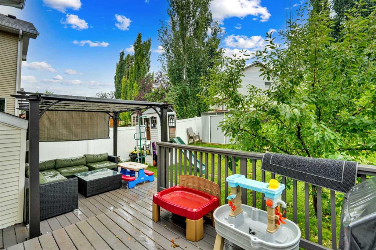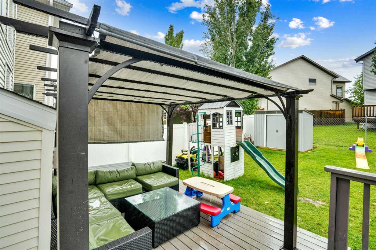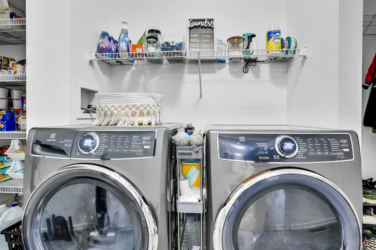Paolo Sucaldito / First Place Realty
19 New Brighton Drive SE, House for sale in New Brighton Calgary , Alberta , T2Z 4B2
MLS® # A2239416
FANTASTIC 2-storey home in desirable New Brighton! Just steps to the 20-acre park with a clubhouse, a pond, walking/biking paths, playgrounds & splash parks! Two CBE schools are within walking distance (grade 1-4 and grade 5-9). This move-in-ready home offers updated Luxury vinyl plank flooring on the main floor. An open den just off the foyer would make a great home office or play room. Soaring 17 foot ceiling in the bright great room with a gas fireplace! Open concept kitchen offers white cabinetry, STAI...
Essential Information
-
MLS® #
A2239416
-
Partial Bathrooms
1
-
Property Type
Detached
-
Full Bathrooms
3
-
Year Built
2001
-
Property Style
2 Storey
Community Information
-
Postal Code
T2Z 4B2
Services & Amenities
-
Parking
Concrete DrivewayDouble Garage AttachedFront DriveGarage Door Opener
Interior
-
Floor Finish
CarpetCeramic TileVinyl Plank
-
Interior Feature
ChandelierCloset OrganizersHigh CeilingsKitchen IslandNo Animal HomeNo Smoking HomeOpen FloorplanPantryQuartz CountersSmart HomeVinyl WindowsWalk-In Closet(s)Wet Bar
-
Heating
CentralFireplace(s)
Exterior
-
Lot/Exterior Features
BarbecueStorage
-
Construction
Vinyl Siding
-
Roof
Asphalt Shingle
Additional Details
-
Zoning
R-G
$3120/month
Est. Monthly Payment
