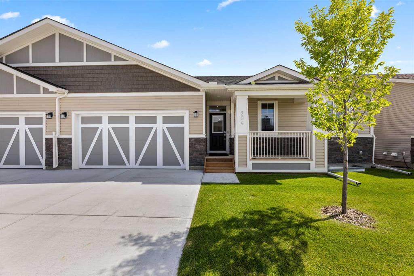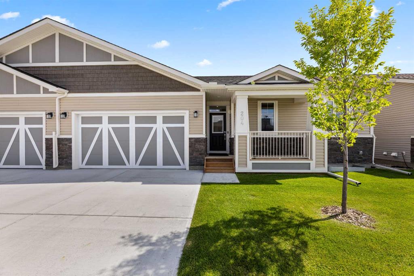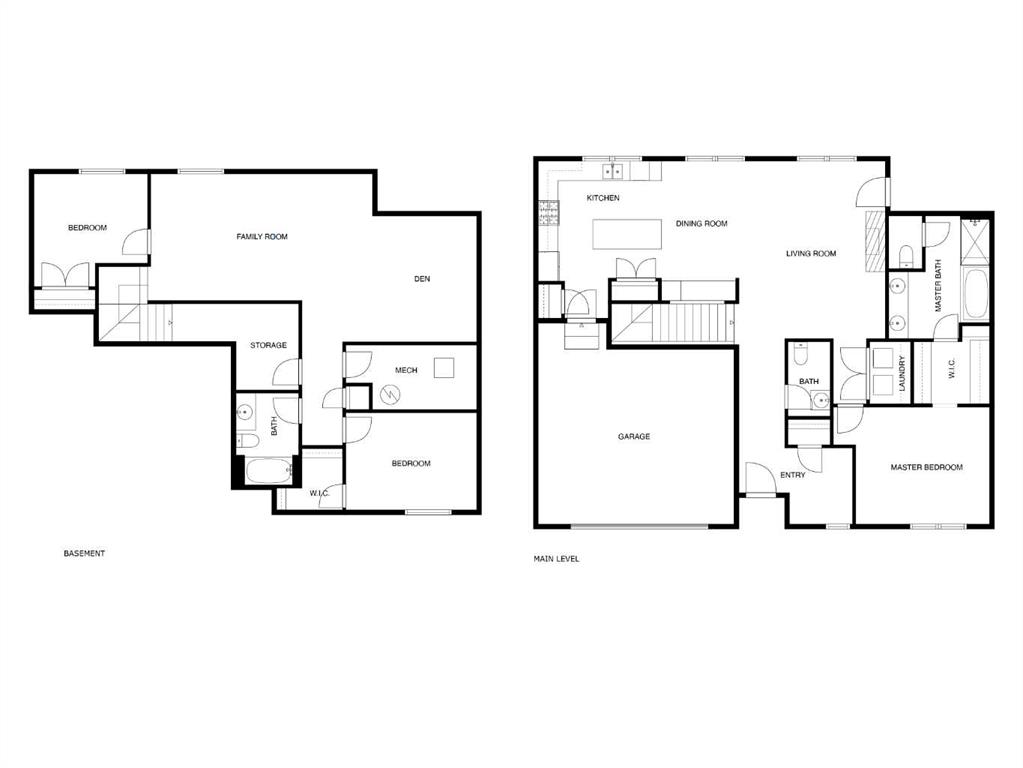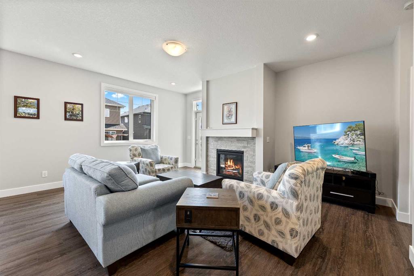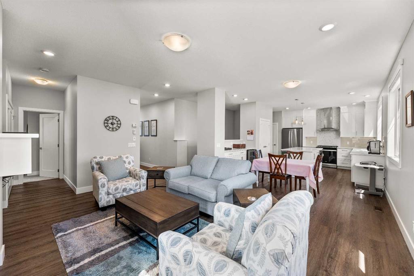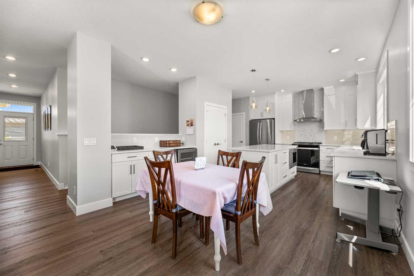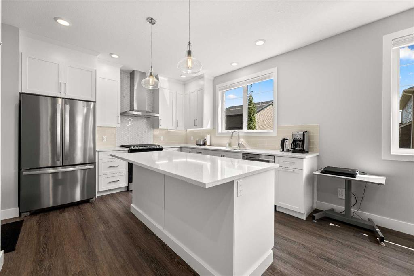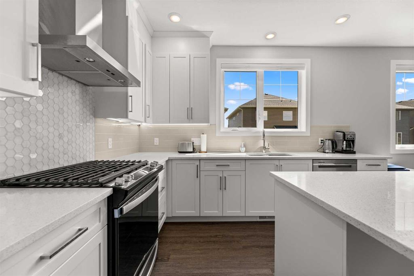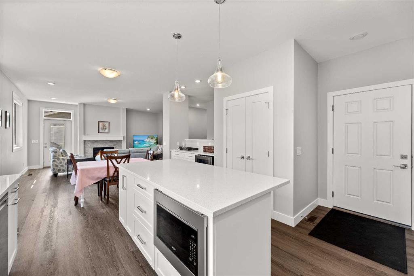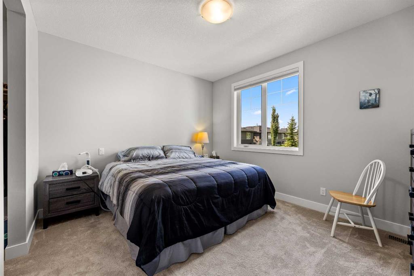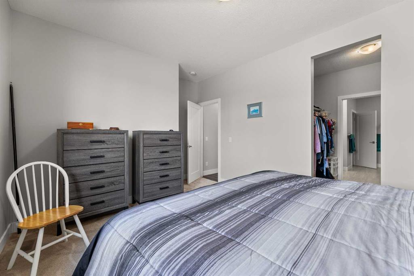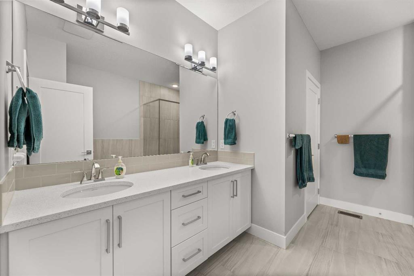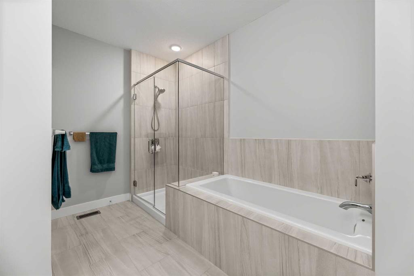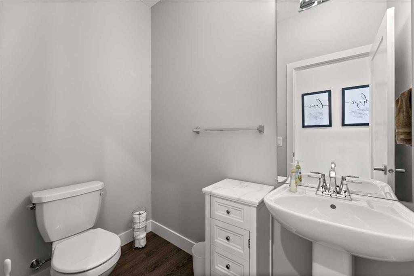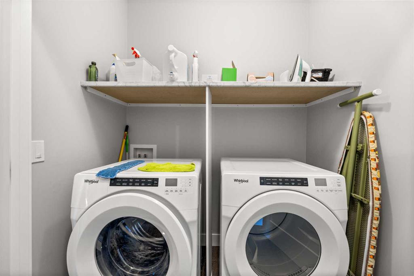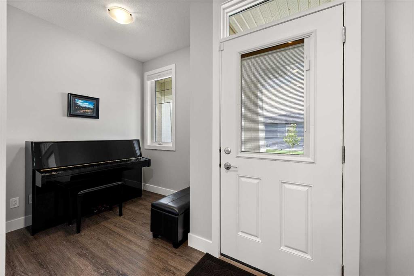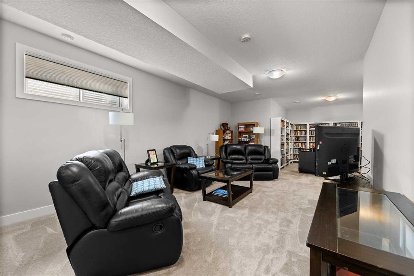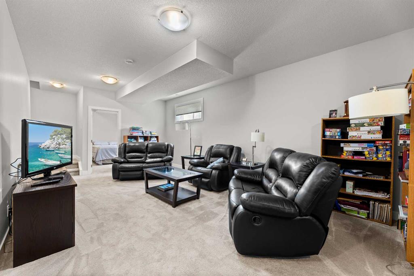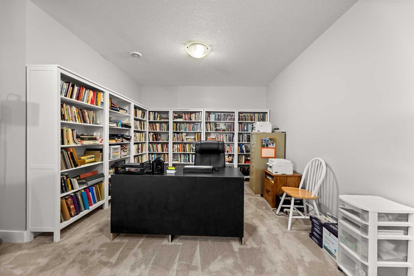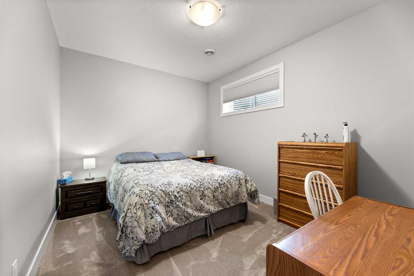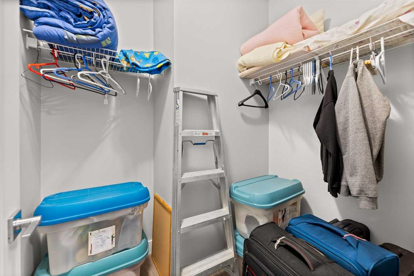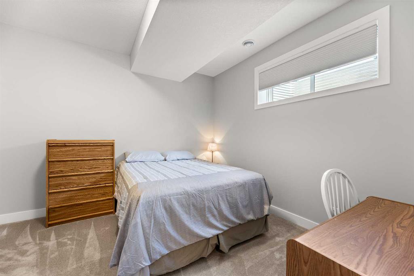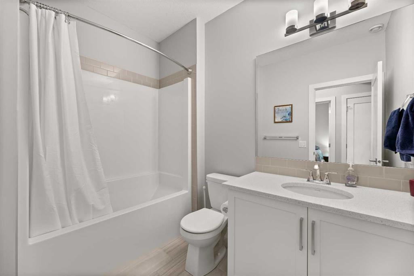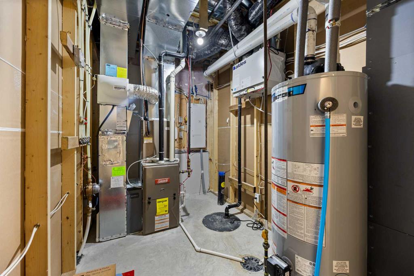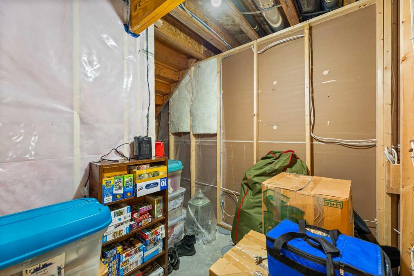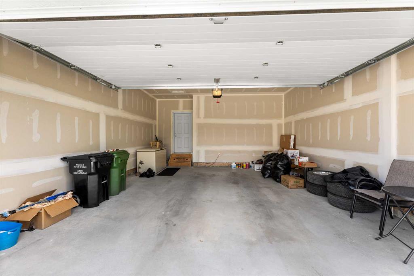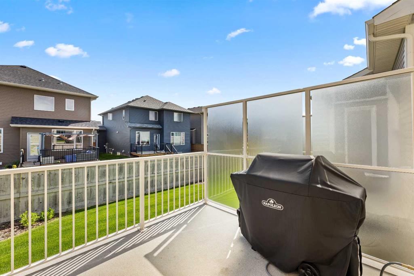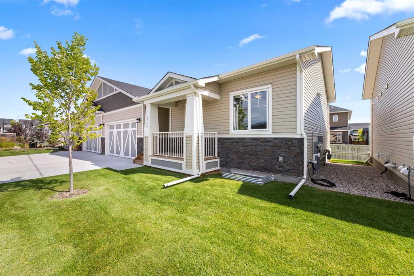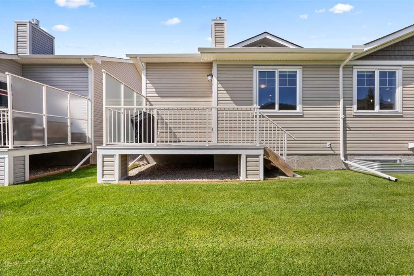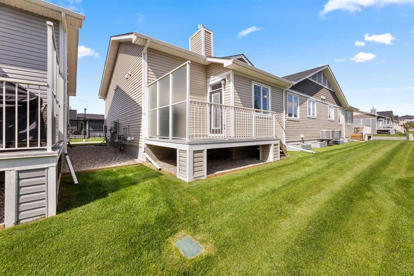Dan Peters / RE/MAX Rocky View Real Estate
204, 20 Silverado Crest Park SW Calgary , Alberta , T2X 4L3
MLS® # A2249966
OPEN HOUSE SATURDAY AUGUST 23, 2025 1:00 pm – 4:00 pm. This elegantly designed and very gently lived in villa-style home in the desirable community of Silverado is ready for you to call HOME ! With over 2400 sq. ft. of developed living space, this three-bedroom, two-and-a-half-bath home blends modern luxury with thoughtful functionality. Located next to an 80 acre nature reserve with scenic paved walking paths, you’ll enjoy breathtaking views and the tranquility of nature while still being minutes from to...
Essential Information
-
MLS® #
A2249966
-
Partial Bathrooms
1
-
Property Type
Semi Detached (Half Duplex)
-
Full Bathrooms
2
-
Year Built
2022
-
Property Style
Attached-Side by SideBungalow
Community Information
-
Postal Code
T2X 4L3
Services & Amenities
-
Parking
Concrete DrivewayDouble Garage AttachedFront DriveGarage Door OpenerGarage Faces FrontInsulated
Interior
-
Floor Finish
CarpetCeramic TileVinyl Plank
-
Interior Feature
Double VanityKitchen IslandNo Animal HomeNo Smoking HomeOpen FloorplanPantryQuartz CountersWalk-In Closet(s)
-
Heating
In FloorForced AirNatural Gas
Exterior
-
Lot/Exterior Features
Private Entrance
-
Construction
MixedVinyl SidingWood Frame
-
Roof
Asphalt Shingle
Additional Details
-
Zoning
R-G
$3416/month
Est. Monthly Payment
