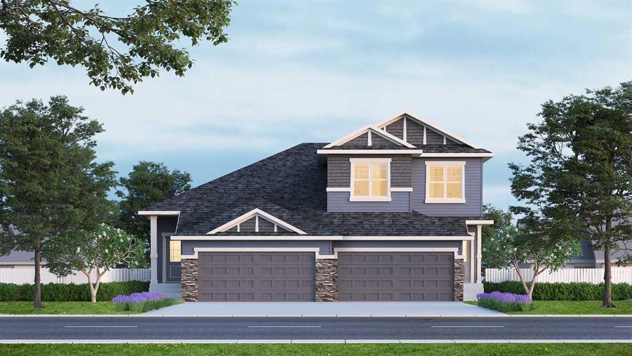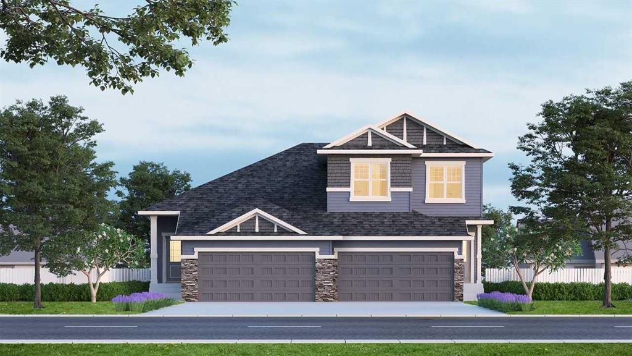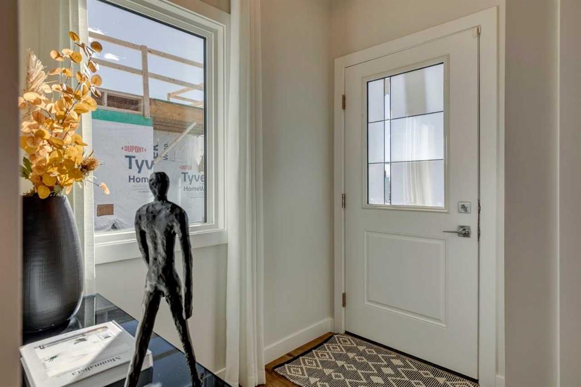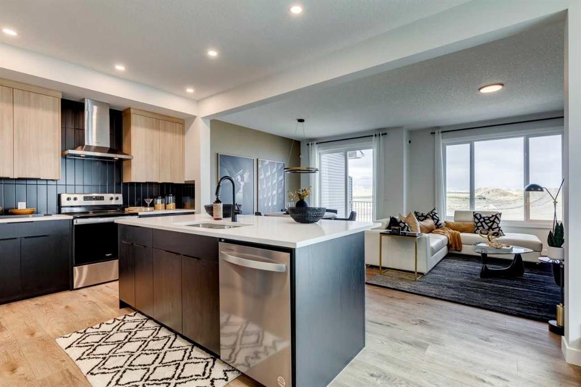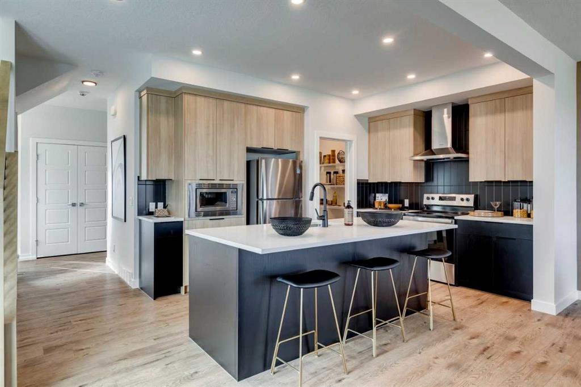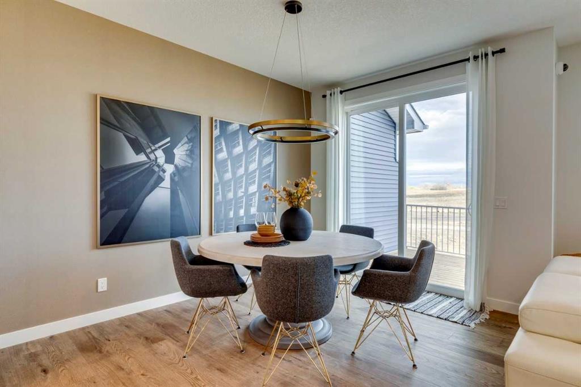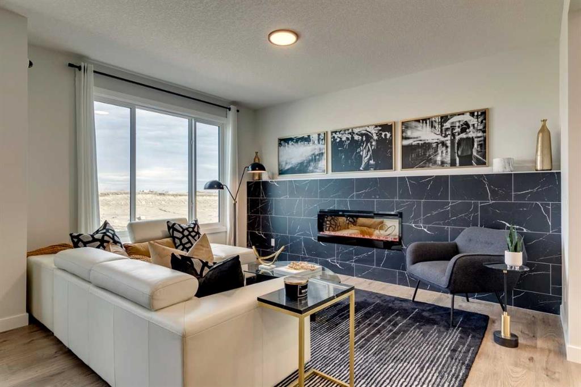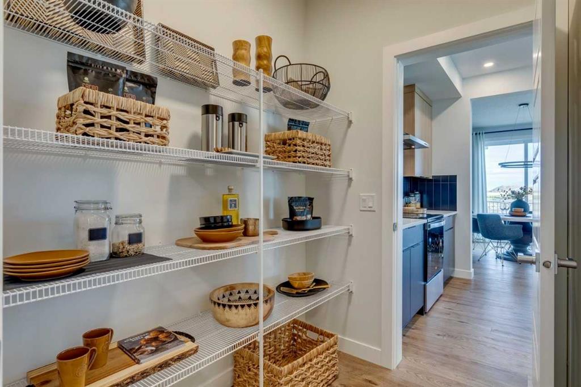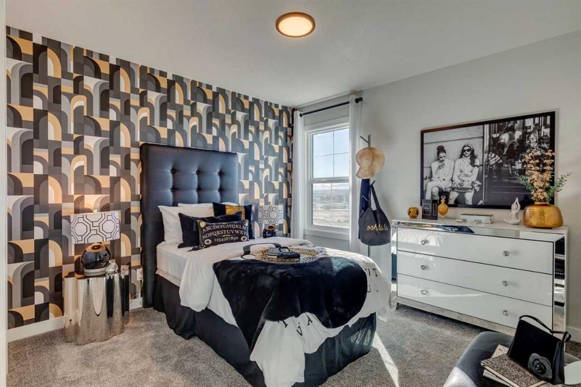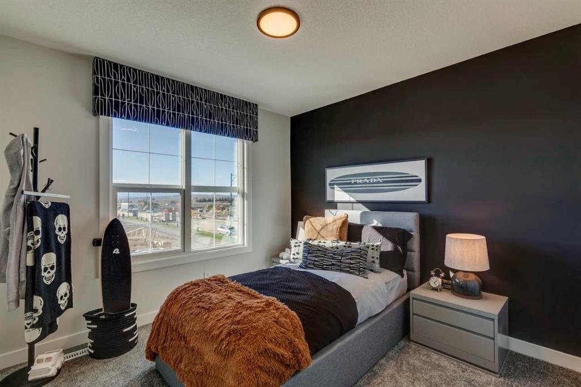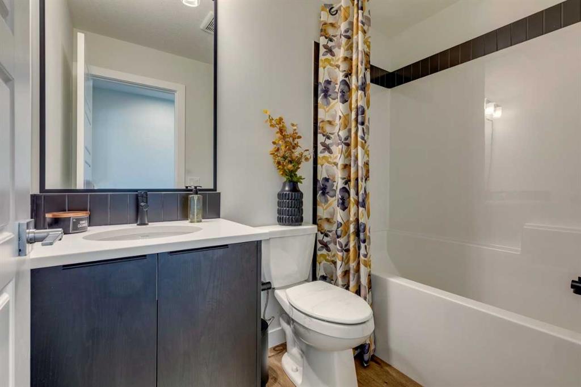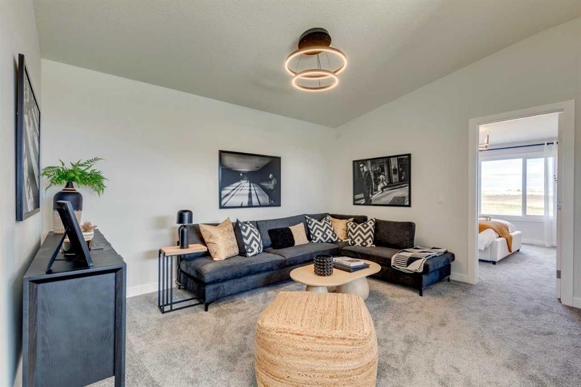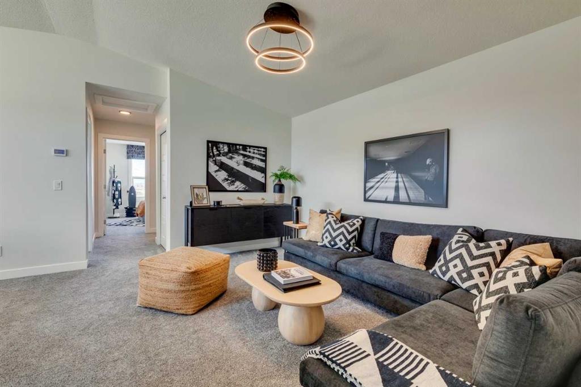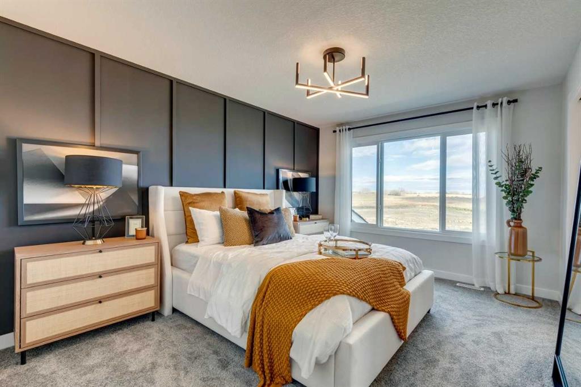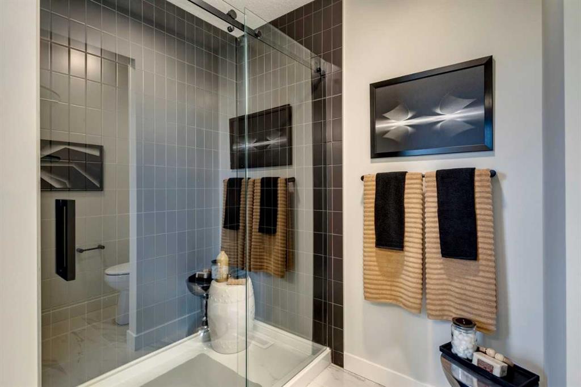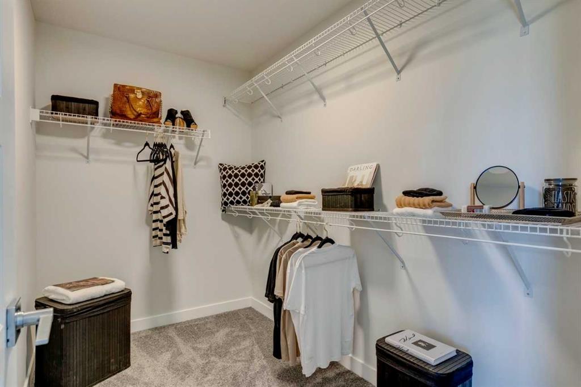Shane Koka / Bode Platform Inc.
205 Chelsea Court Chestermere , Alberta , T1X 2Z4
MLS® # A2266259
Discover the perfect blend of style and function in the Hogan 4. Built by a trusted builder with over 70 years of experience, this home showcases on-trend, designer-curated interior selections tailored for a home that feels personalized to you. Energy efficient and smart home features, in each home. Step inside and enjoy an open layout filled with natural light. The kitchen impresses with stainless steel appliances, a gas range, and a walk-through pantry behind a charming French door. A striking electric fi...
Essential Information
-
MLS® #
A2266259
-
Partial Bathrooms
1
-
Property Type
Semi Detached (Half Duplex)
-
Full Bathrooms
2
-
Year Built
2024
-
Property Style
2 StoreyAttached-Side by Side
Community Information
-
Postal Code
T1X 2Z4
Services & Amenities
-
Parking
Double Garage Attached
Interior
-
Floor Finish
CarpetVinyl Plank
-
Interior Feature
French DoorKitchen IslandOpen FloorplanPantrySeparate EntranceSmart HomeTankless Hot WaterWalk-In Closet(s)
-
Heating
Forced AirNatural Gas
Exterior
-
Lot/Exterior Features
Lighting
-
Construction
StoneVinyl SidingWood Frame
-
Roof
Asphalt Shingle
Additional Details
-
Zoning
TBD
$2841/month
Est. Monthly Payment
