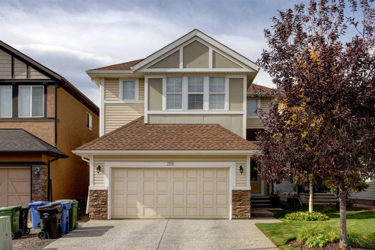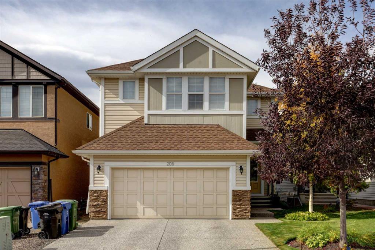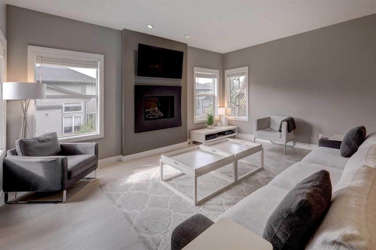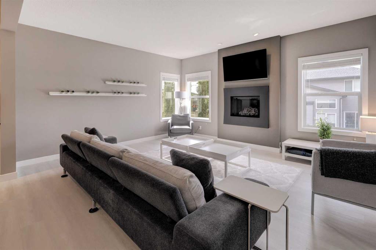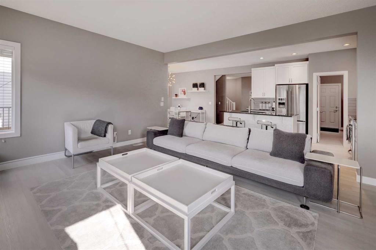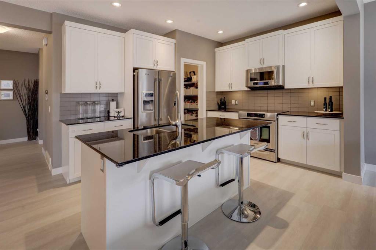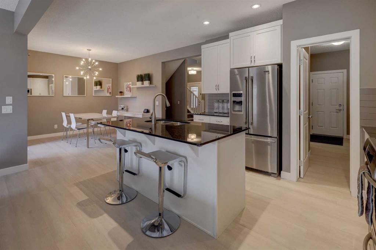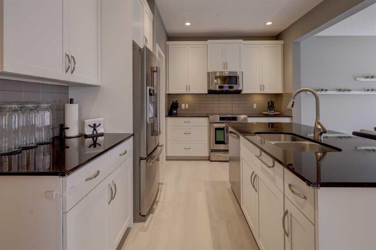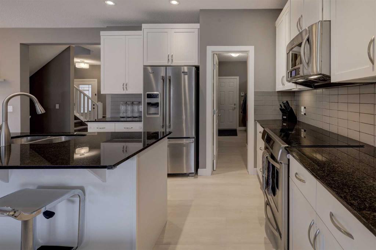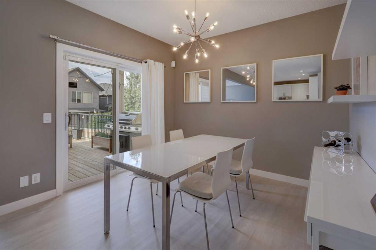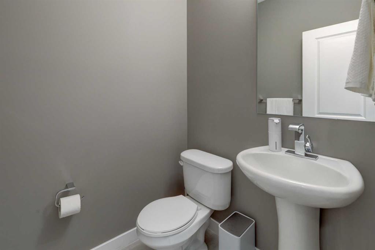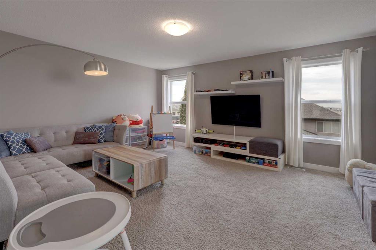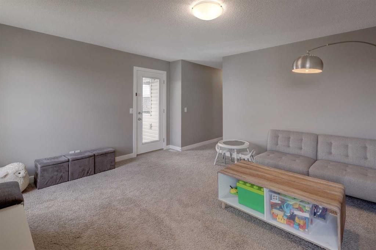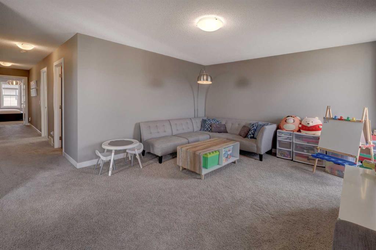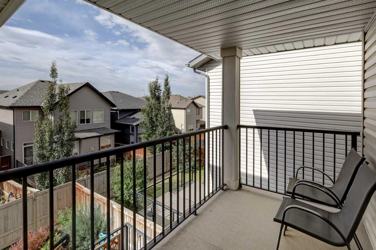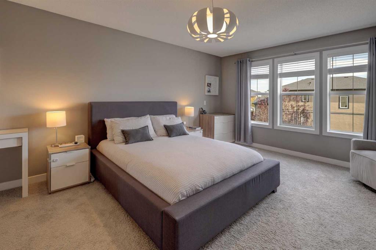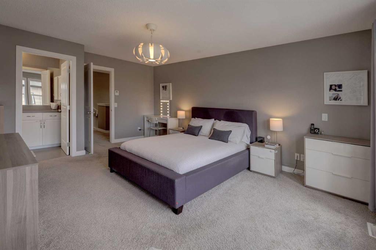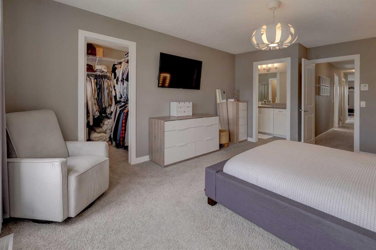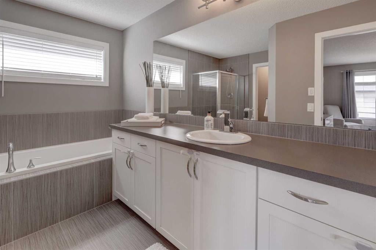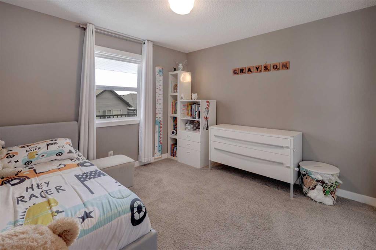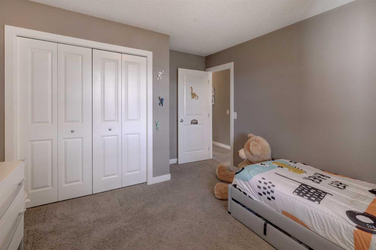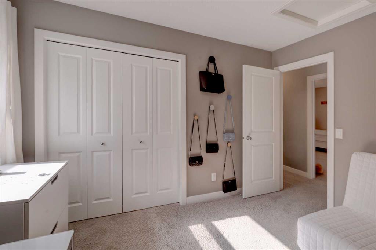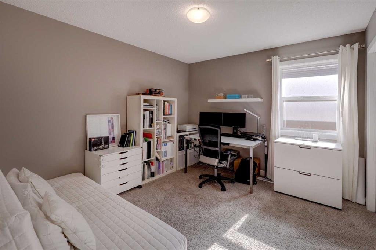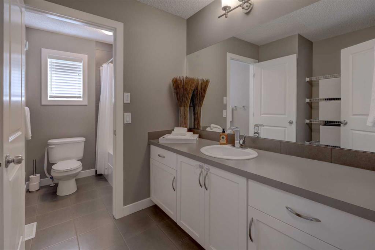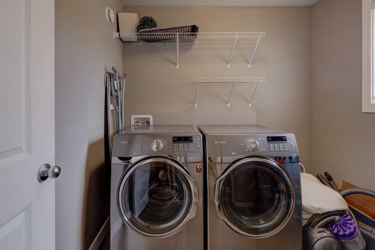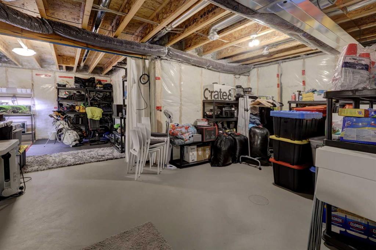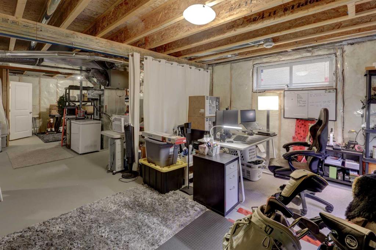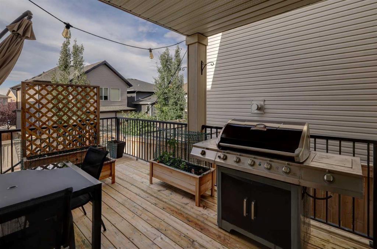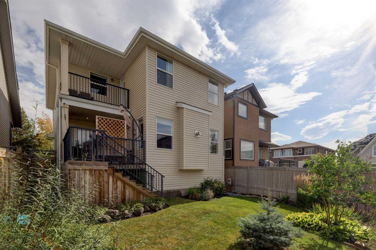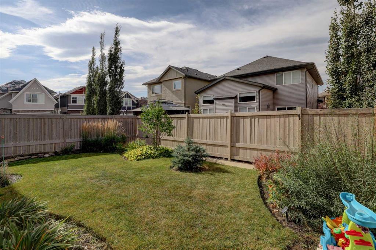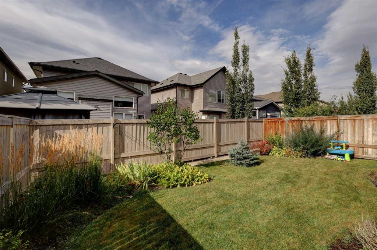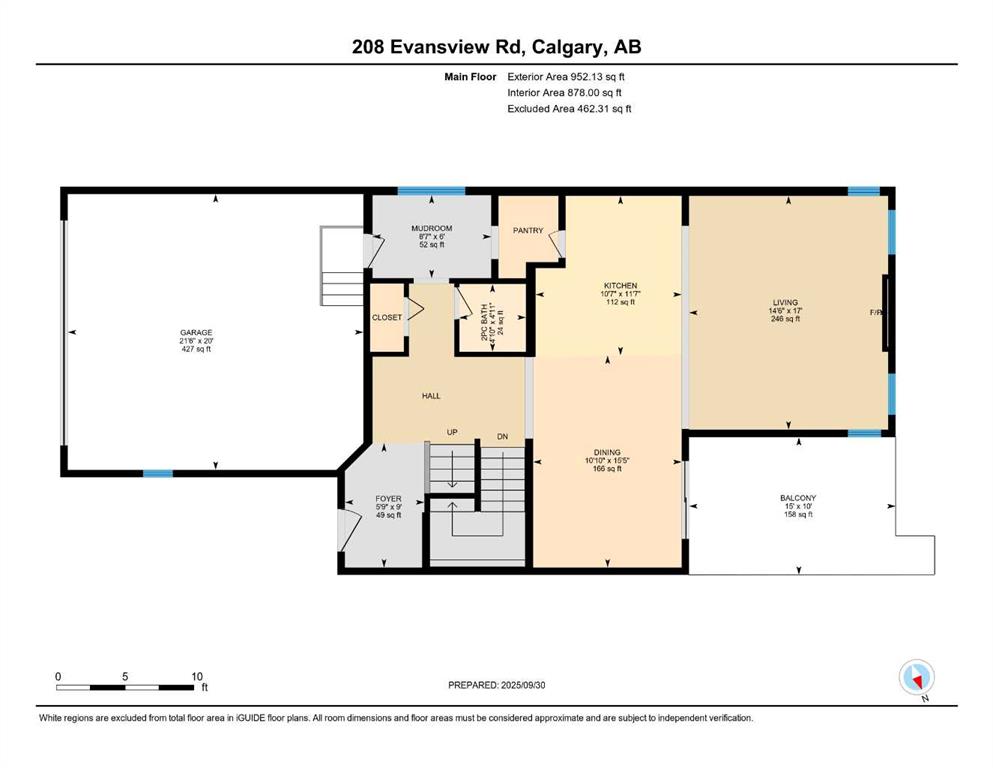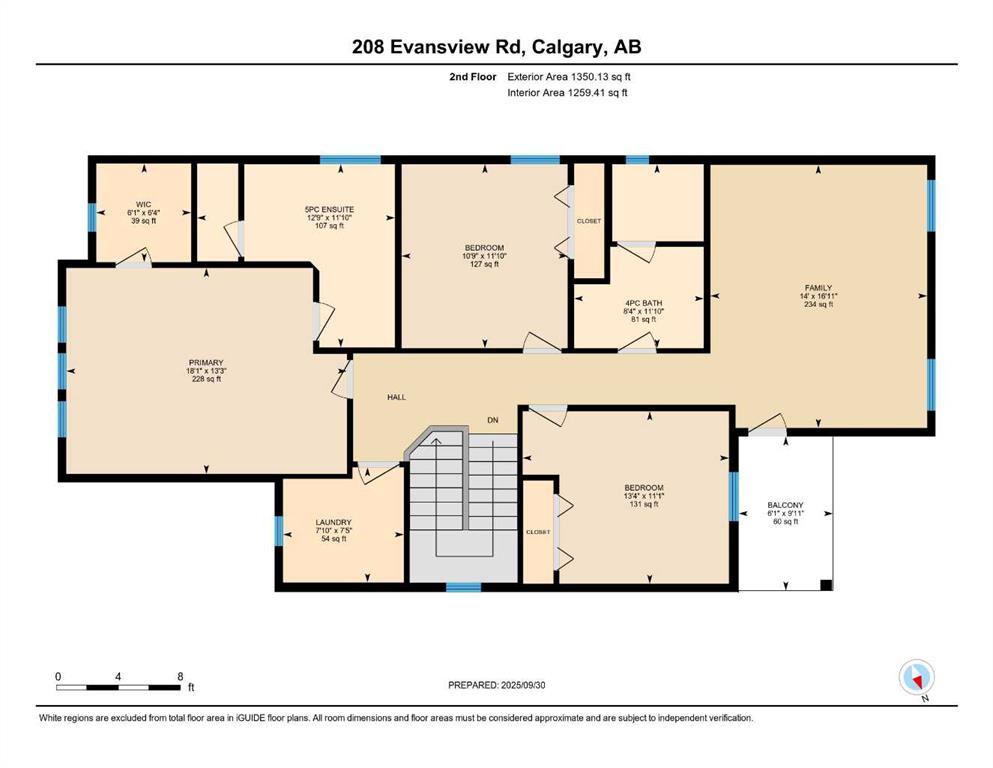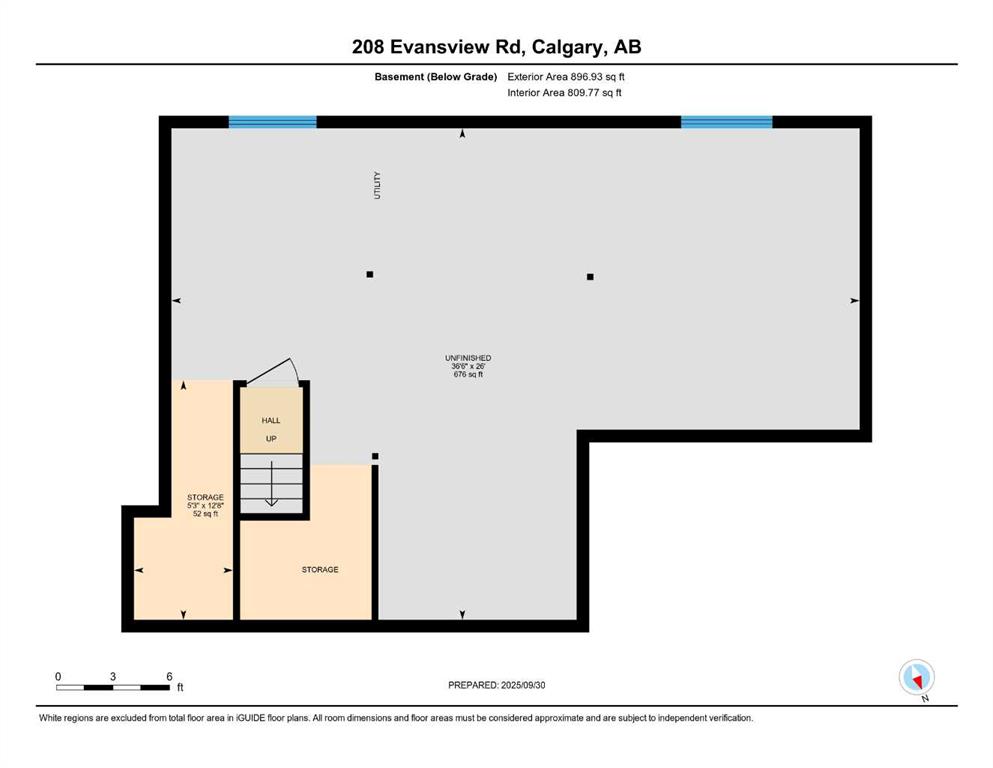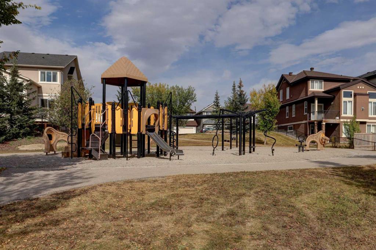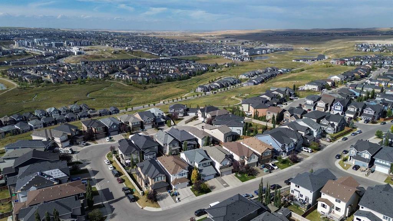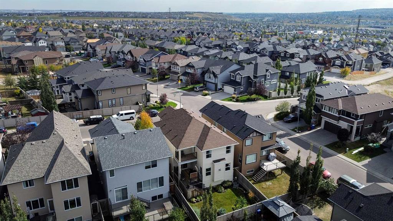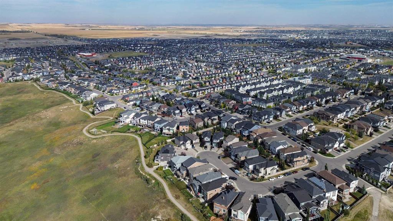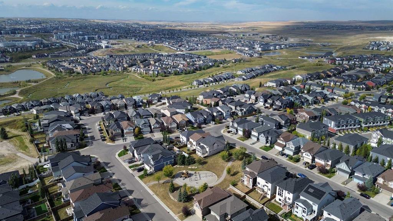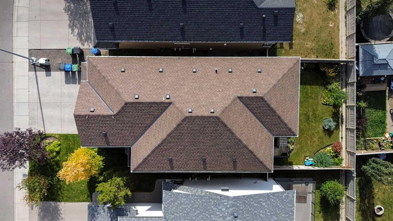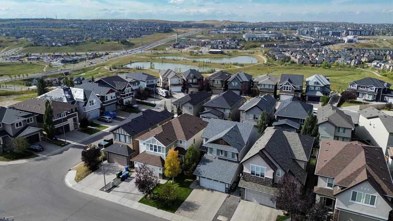Julie Vesuwalla / Century 21 Bamber Realty LTD.
208 Evansview Road NW, House for sale in Evanston Calgary , Alberta , T3P 0J6
MLS® # A2254951
HOME SWEET HOME! LIVE A MOMENT FROM THE RIDGE WALKING TRAILS AND EVANSTON WEST LOOKOUT POINT! Welcome to this unbelievable, FRESHLY UPDATED 2 storey family home situated on a quiet street in the sought-after NW community of Evanston. This home was built by the award-winning Calgary home builder Cardel Homes offering charming curb appeal, amazing pride of ownership,3 bedrooms, 2.5 bathrooms and 3,199+ SQFT of immaculately maintained living space throughout. RECENT UPGRADES include a new Roof (2025), gutter...
Essential Information
-
MLS® #
A2254951
-
Partial Bathrooms
1
-
Property Type
Detached
-
Full Bathrooms
2
-
Year Built
2012
-
Property Style
2 Storey
Community Information
-
Postal Code
T3P 0J6
Services & Amenities
-
Parking
Double Garage AttachedDrivewayGarage Faces Front
Interior
-
Floor Finish
CarpetCeramic TileVinyl Plank
-
Interior Feature
Bathroom Rough-inBreakfast BarBuilt-in FeaturesChandelierCloset OrganizersGranite CountersHigh CeilingsKitchen IslandNo Animal HomeNo Smoking HomeOpen FloorplanPantryQuartz CountersRecessed LightingSee RemarksSoaking TubStorageVinyl WindowsWalk-In Closet(s)
-
Heating
Forced AirNatural Gas
Exterior
-
Lot/Exterior Features
BalconyOtherPrivate Yard
-
Construction
StoneVinyl SidingWood Frame
-
Roof
Asphalt Shingle
Additional Details
-
Zoning
R-G
$3438/month
Est. Monthly Payment
