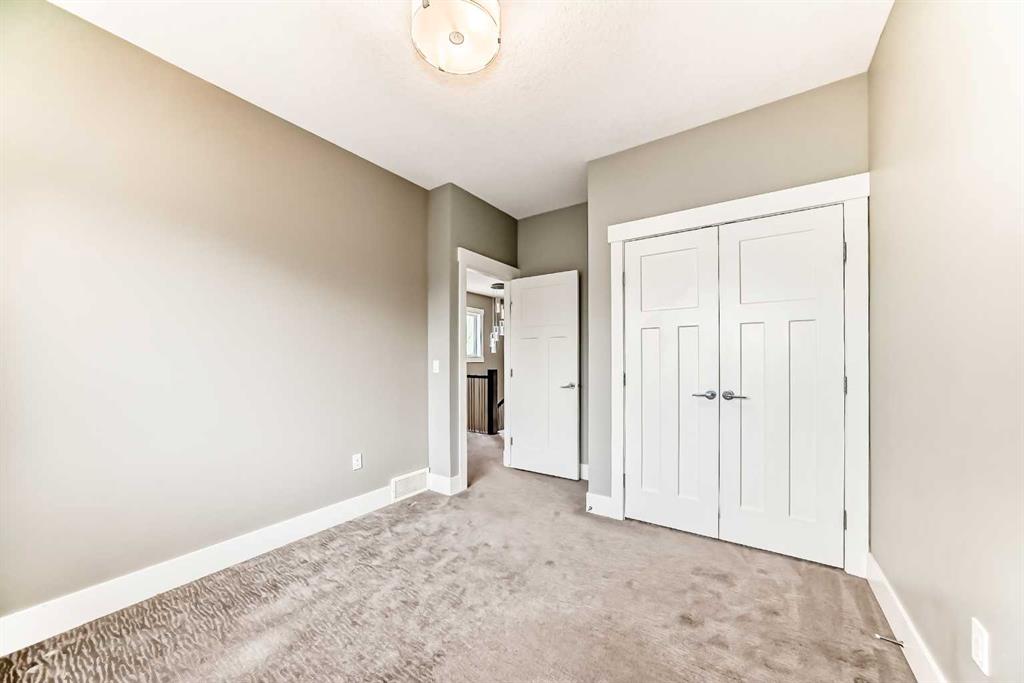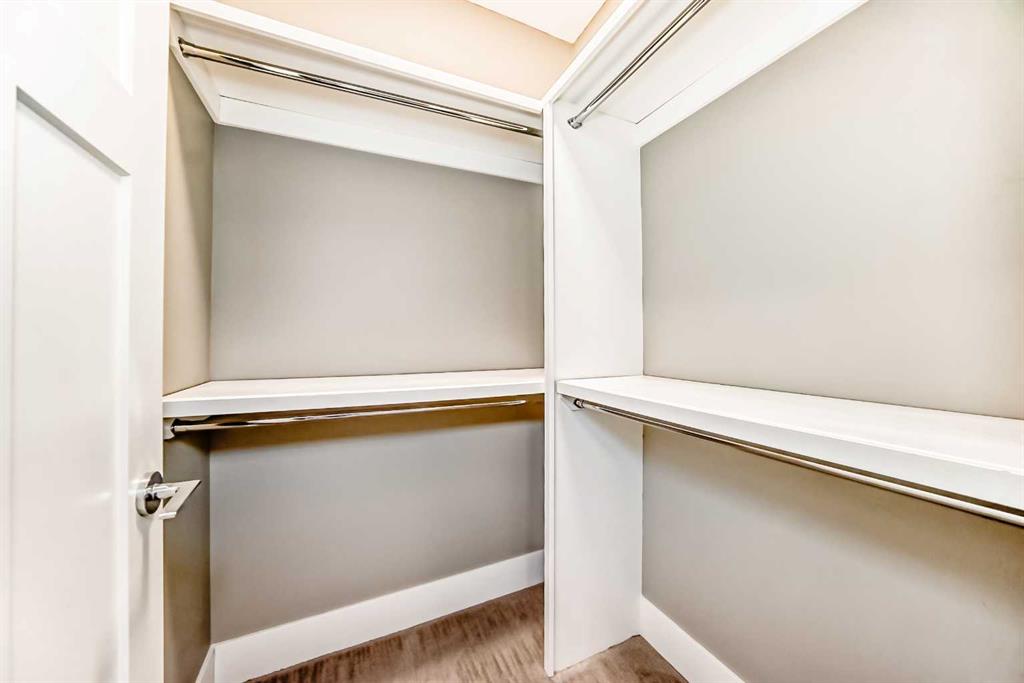Dave Nicholson / RE/MAX House of Real Estate
2117 51 Avenue SW Calgary , Alberta , T3E 1J8
MLS® # A2218620
Welcome to 2117 51 Avenue SW, a beautifully crafted semi-detached home offering 2,706 sq ft of luxurious living space. This executive build features high-end finishes, impeccable design, and thoughtful details throughout. Features You'll Love: Main Floor: 9-foot ceilings, elegant engineered oak hardwood, and a cozy gas fireplace with built-ins Kitchen: Gourmet appliances, sleek cabinetry, Island with breakfast bar and a full pantry Upper Floor: 12-foot ceiling primary bedroom with a double-sided firepla...
Essential Information
-
MLS® #
A2218620
-
Partial Bathrooms
1
-
Property Type
Semi Detached (Half Duplex)
-
Full Bathrooms
3
-
Year Built
2013
-
Property Style
2 StoreyAttached-Side by Side
Community Information
-
Postal Code
T3E 1J8
Services & Amenities
-
Parking
Double Garage DetachedGarage Door Opener
Interior
-
Floor Finish
CarpetCeramic TileHardwood
-
Interior Feature
Breakfast BarBuilt-in FeaturesDouble VanityHigh CeilingsJetted TubKitchen IslandLow Flow Plumbing FixturesOpen FloorplanPantryQuartz CountersRecessed LightingVaulted Ceiling(s)Vinyl WindowsWalk-In Closet(s)Wired for Sound
-
Heating
Fireplace(s)Forced Air
Exterior
-
Lot/Exterior Features
BBQ gas line
-
Construction
CedarConcreteStoneStucco
-
Roof
Asphalt Shingle
Additional Details
-
Zoning
R-CG
$4600/month
Est. Monthly Payment
















































