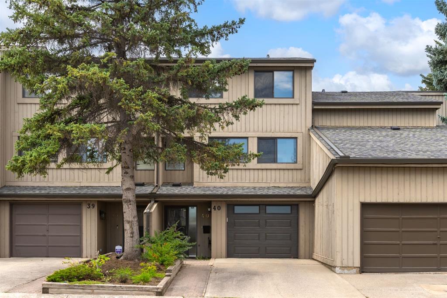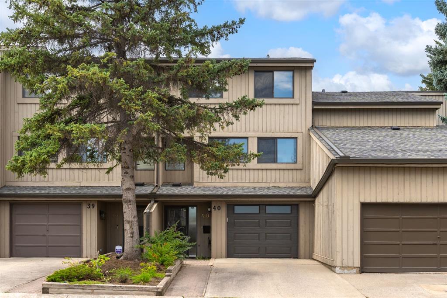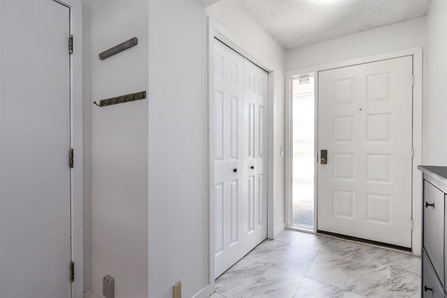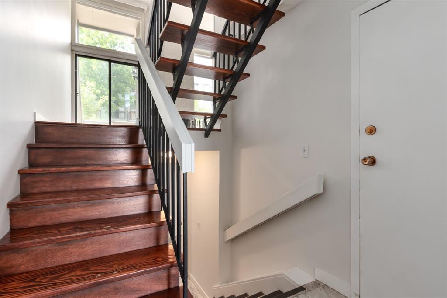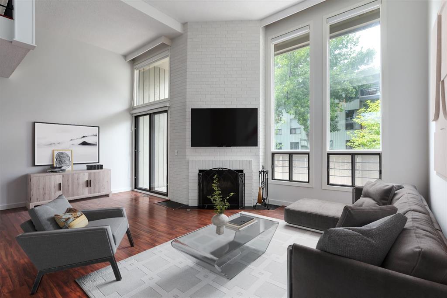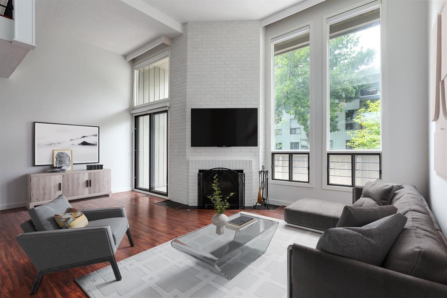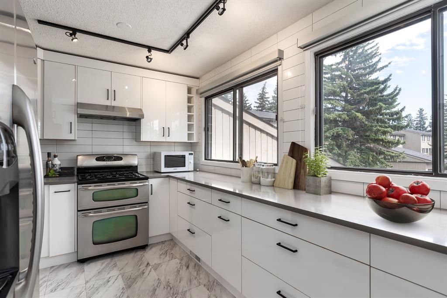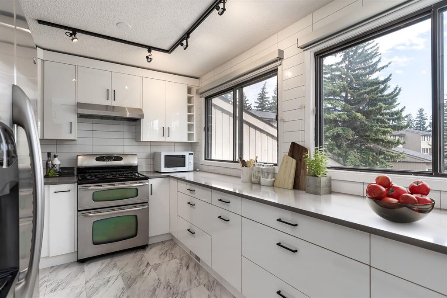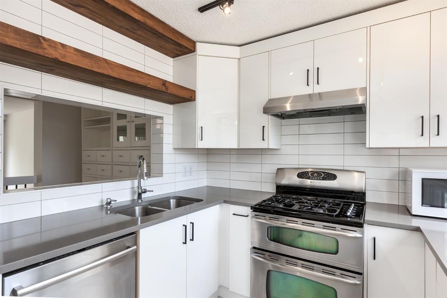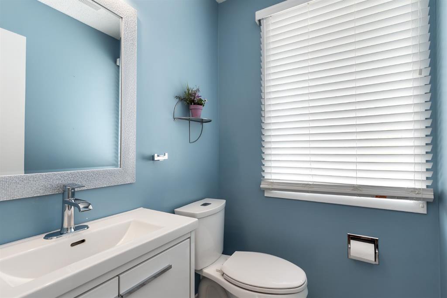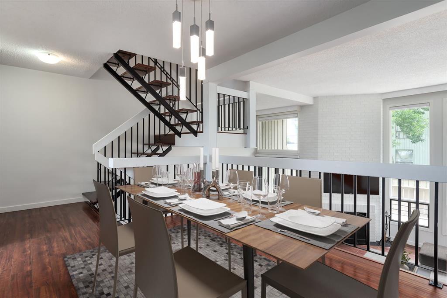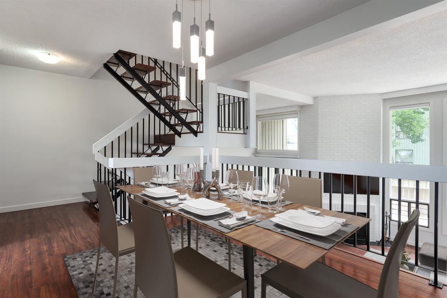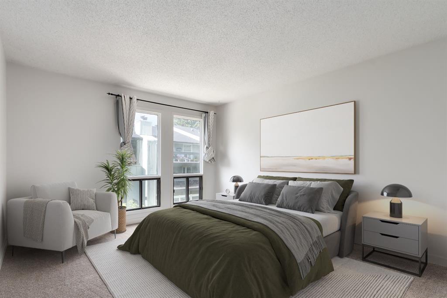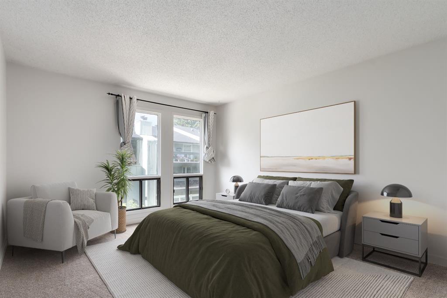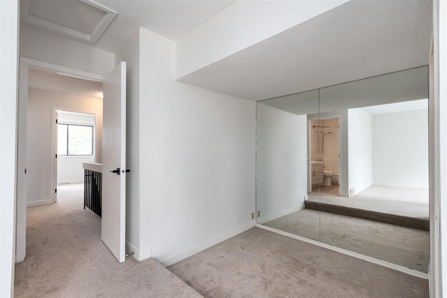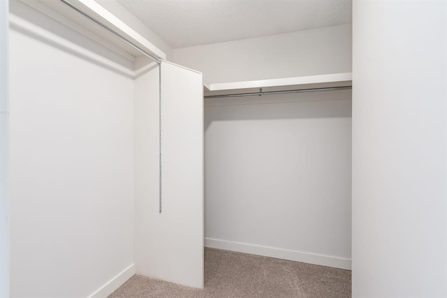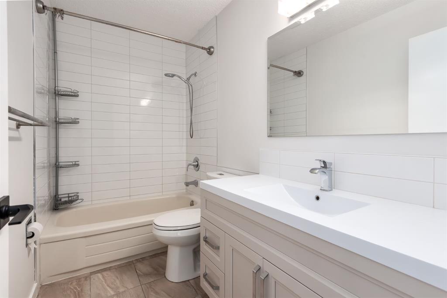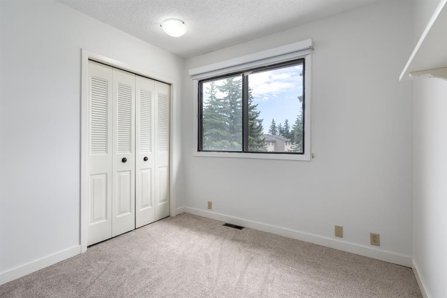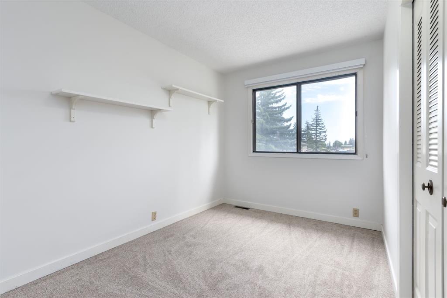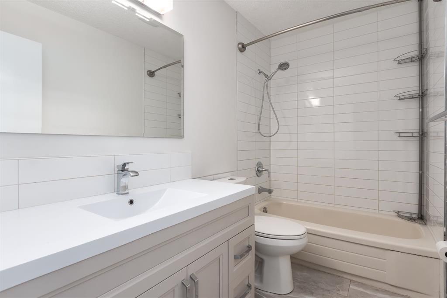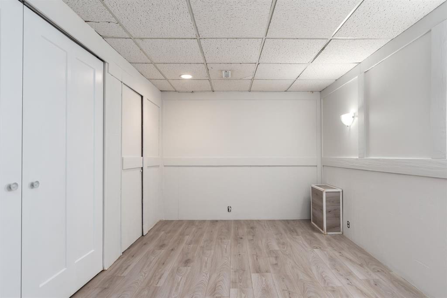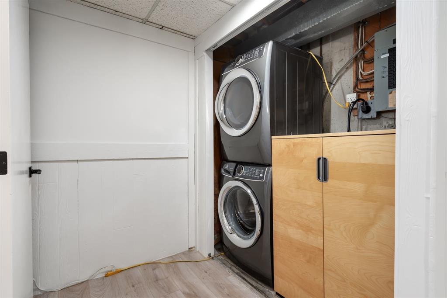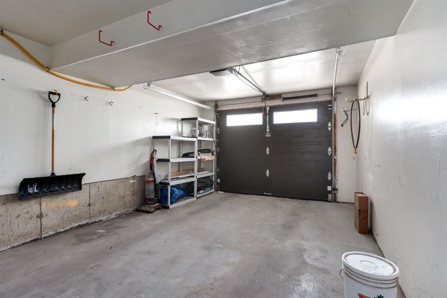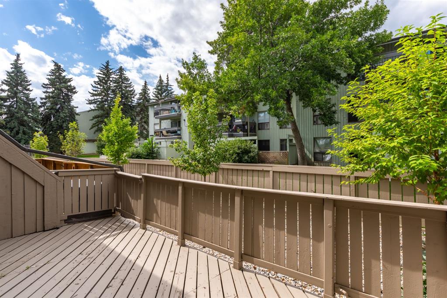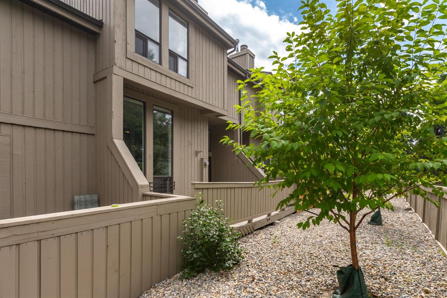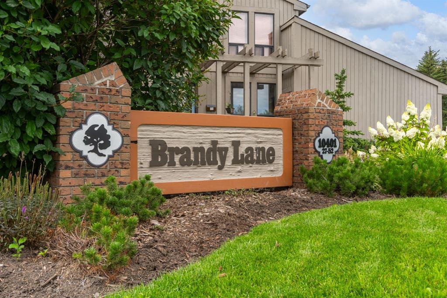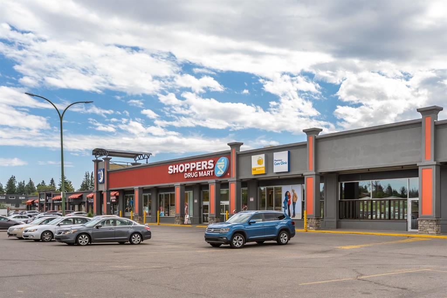Punam Basra / Century 21 Bamber Realty LTD.
40, 10401 19 Street SW, Townhouse for sale in Braeside Calgary , Alberta , T2W 3E7
MLS® # A2250891
Open House Saturday September 20th, 11am-1pm. Tucked away in a peaceful cul-de-sac surrounded by mature trees, this 3-bedroom, 2.5-bathroom townhome in Brandy Lane offers a lifestyle that feels both private and connected. Just minutes from Fish Creek Park and Glenmore Reservoir, you’ll find nature, trails, and conveniences all within easy reach. Step inside and immediately feel the character that makes this home stand out. Soaring ceilings and open-riser wood staircases create a sense of space and light, w...
Essential Information
-
MLS® #
A2250891
-
Partial Bathrooms
1
-
Property Type
Row/Townhouse
-
Full Bathrooms
2
-
Year Built
1978
-
Property Style
4 Level Split
Community Information
-
Postal Code
T2W 3E7
Services & Amenities
-
Parking
Single Garage Attached
Interior
-
Floor Finish
CarpetCeramic TileLaminate
-
Interior Feature
Breakfast BarNo Animal HomeNo Smoking HomeOpen FloorplanQuartz CountersStorage
-
Heating
Forced AirNatural Gas
Exterior
-
Lot/Exterior Features
Uncovered Courtyard
-
Construction
Wood FrameWood Siding
-
Roof
Asphalt Shingle
Additional Details
-
Zoning
M-CG d44
$2164/month
Est. Monthly Payment
