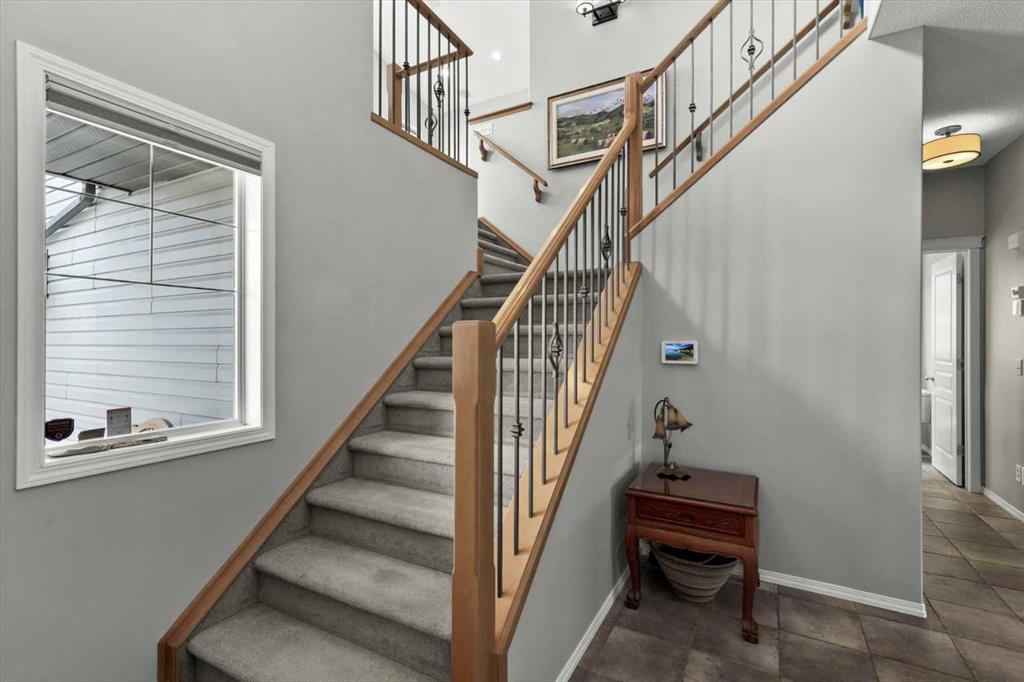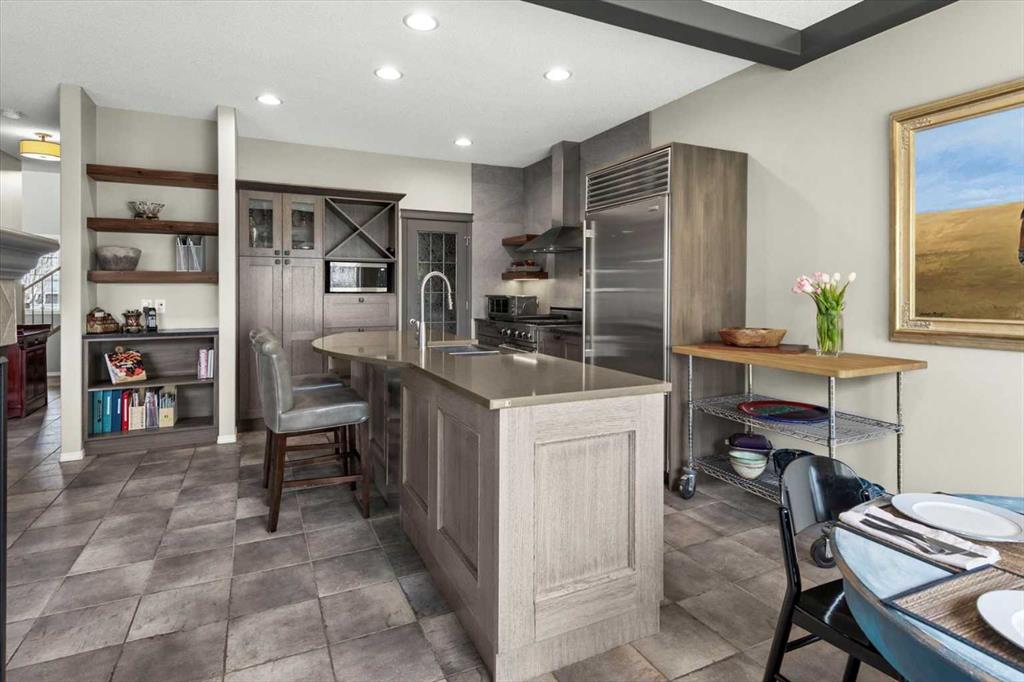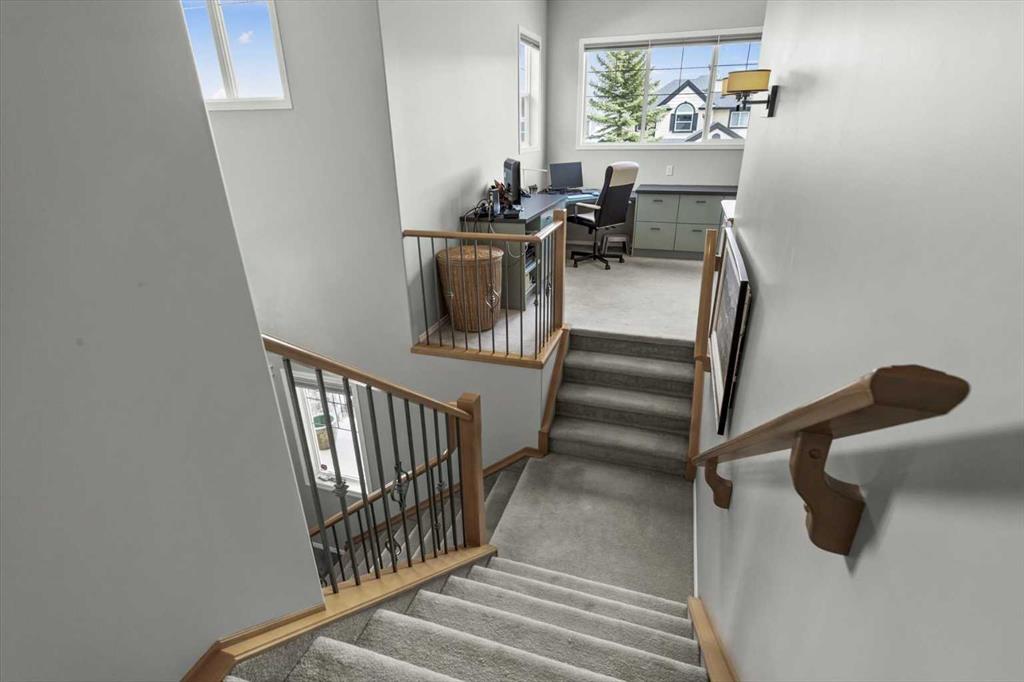Renata M. Reid / Sotheby's International Realty Canada
418 Cresthaven Place SW, House for sale in Crestmont Calgary , Alberta , T3B 5W6
MLS® # A2217847
*OH | Saturday | May 10 | 2-4:30pm* Beautiful family home with designer finishes, high ceilings and a mortgage-helper walk-out studio style legal suite, in Crestmont community. Featuring 3 bedroom, 3.5 bathroom home with 2947 sqft of living space on three levels. Upgrades include Sub-Zero refrigerator, upgraded window blinds, tankless hot water system, two separate electrical panels, large custom screen room and professional landscaping with established perennials. As you enter the home you are greeted by ...
Essential Information
-
MLS® #
A2217847
-
Partial Bathrooms
1
-
Property Type
Detached
-
Full Bathrooms
3
-
Year Built
2001
-
Property Style
2 Storey
Community Information
-
Postal Code
T3B 5W6
Services & Amenities
-
Parking
Double Garage AttachedDrivewayGarage Door OpenerGarage Faces FrontOversizedSide By Side
Interior
-
Floor Finish
CarpetLaminateLinoleumTile
-
Interior Feature
Breakfast BarBuilt-in FeaturesCentral VacuumCloset OrganizersGranite CountersHigh CeilingsKitchen IslandNo Smoking HomePantryRecessed LightingSmart HomeSoaking TubStorageTankless Hot WaterVaulted Ceiling(s)Walk-In Closet(s)Wired for Sound
-
Heating
BaseboardIn FloorElectricForced AirNatural Gas
Exterior
-
Lot/Exterior Features
BalconyPrivate YardRain Gutters
-
Construction
Cement Fiber BoardStoneVinyl SidingWood Frame
-
Roof
Asphalt Shingle
Additional Details
-
Zoning
R-CG
$4304/month
Est. Monthly Payment


















































