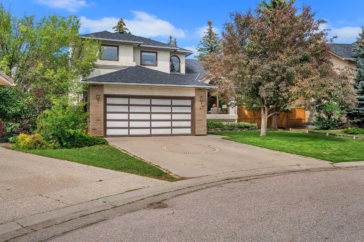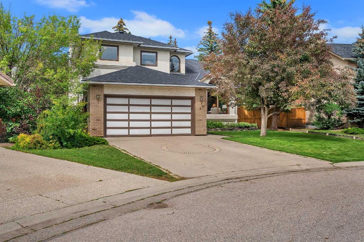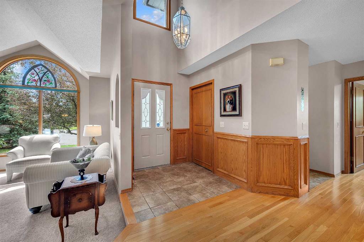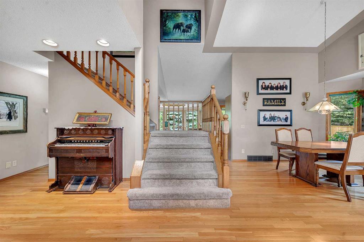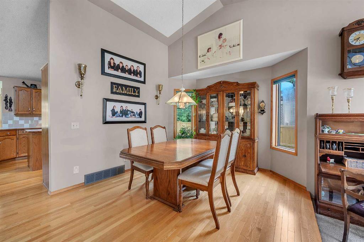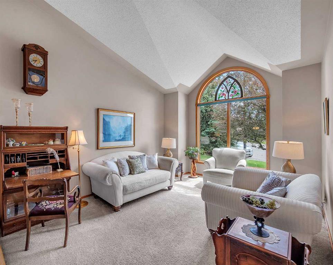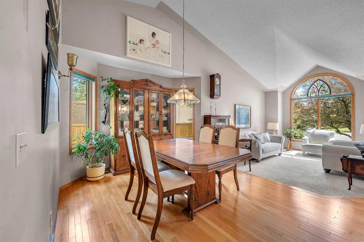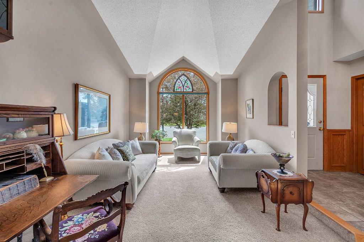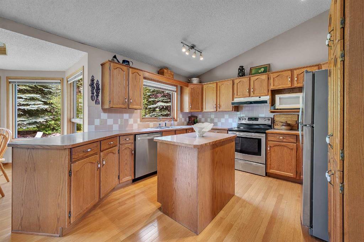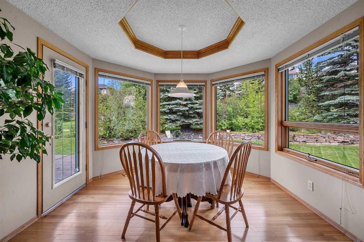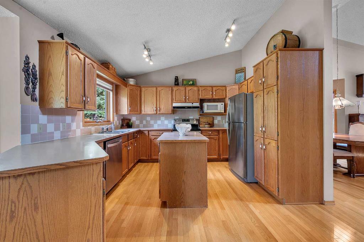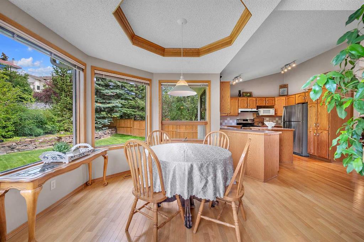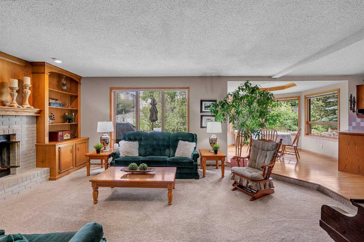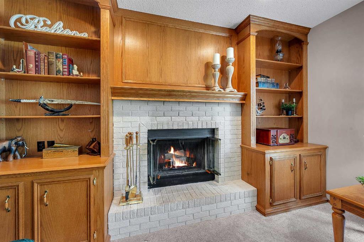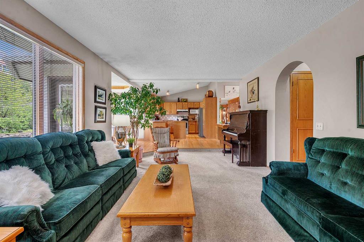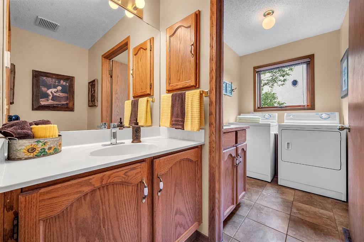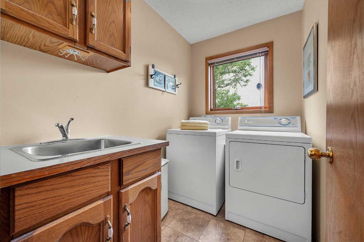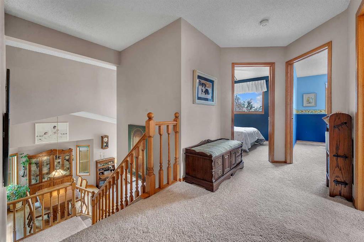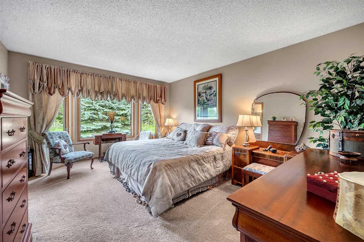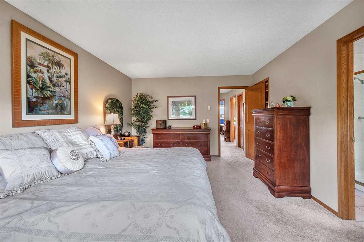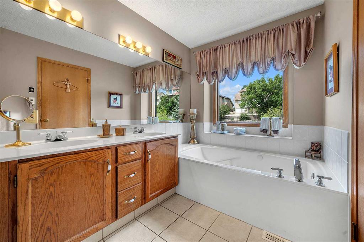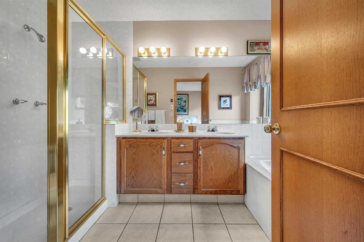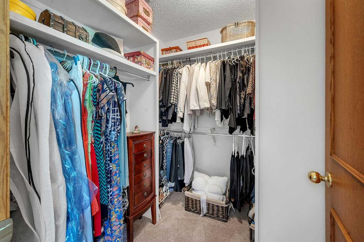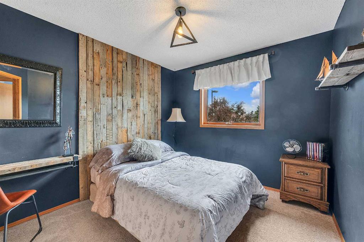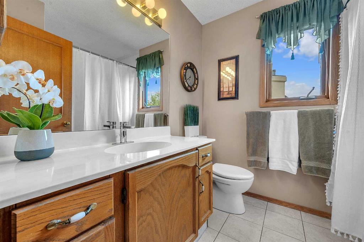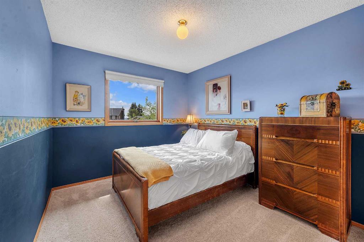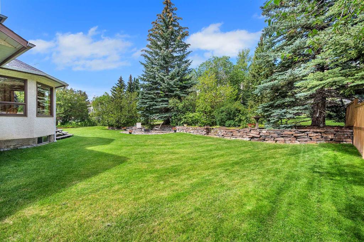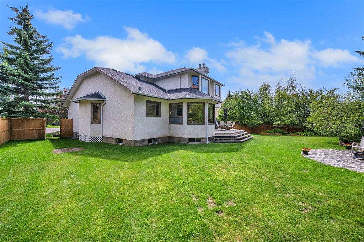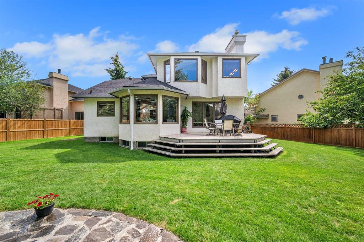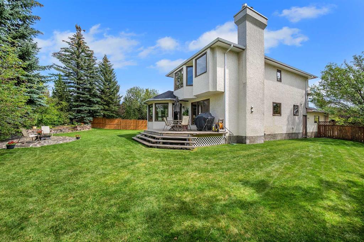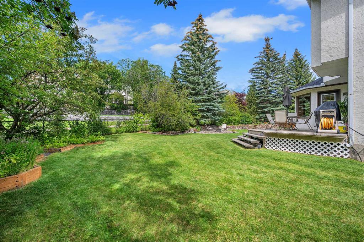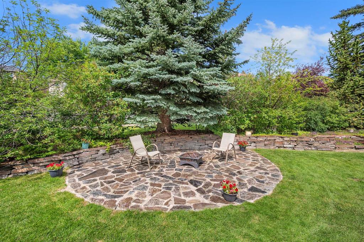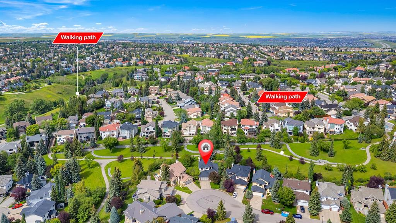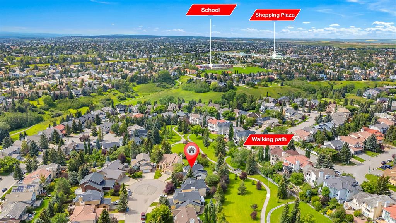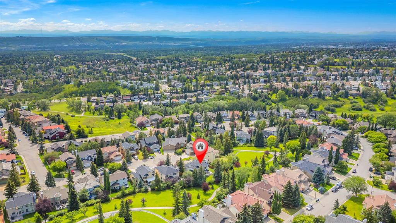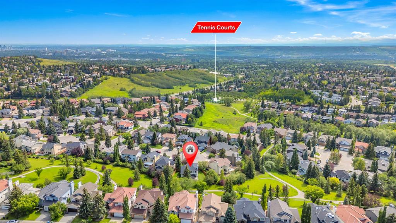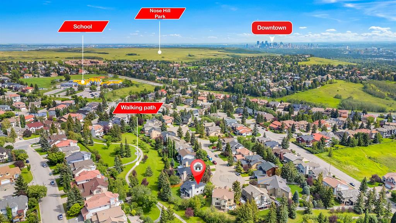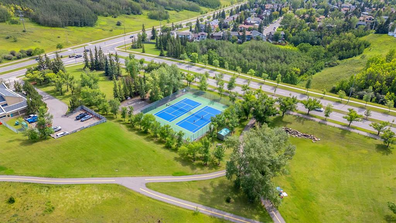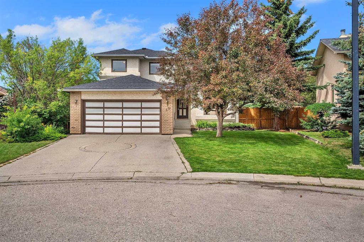Linda James / RE/MAX Real Estate (Mountain View)
43 Edgeview Heights NW, House for sale in Edgemont Calgary , Alberta , T3A 4W8
MLS® # A2242511
**OPEN HOUSE Sunday, July 27, 2025 from 1:00 pm- 3:00 pm** Welcome to this beautifully maintained home in the highly sought-after community of Edgemont! Nestled on a large pie lot in a quiet cul-de-sac, this charming property backs directly onto a lush green space and natural ravine — offering serene views, direct access to walking and biking trails, a duck pond, and even seasonal Saskatoon berry picking. It’s a dream location for nature lovers and families alike. Inside, you’ll find a bright and open layou...
Essential Information
-
MLS® #
A2242511
-
Partial Bathrooms
1
-
Property Type
Detached
-
Full Bathrooms
2
-
Year Built
1989
-
Property Style
2 Storey
Community Information
-
Postal Code
T3A 4W8
Services & Amenities
-
Parking
Double Garage AttachedDrivewayOversized
Interior
-
Floor Finish
CarpetCeramic TileHardwood
-
Interior Feature
BookcasesBuilt-in FeaturesCentral VacuumDouble VanityJetted TubKitchen IslandNo Smoking HomeOpen FloorplanPantryVaulted Ceiling(s)Walk-In Closet(s)
-
Heating
Forced AirNatural Gas
Exterior
-
Lot/Exterior Features
GardenOtherPrivate Yard
-
Construction
BrickStucco
-
Roof
Asphalt Shingle
Additional Details
-
Zoning
R-CG
$4090/month
Est. Monthly Payment
