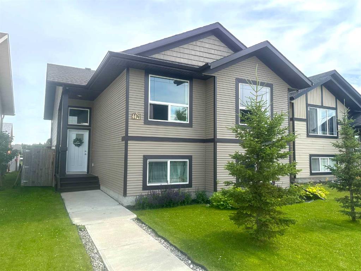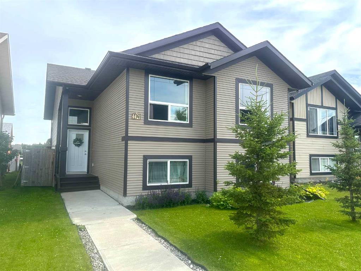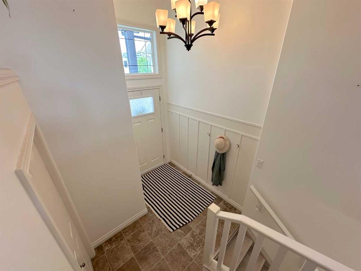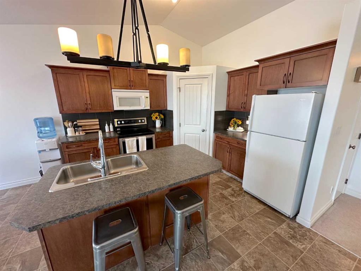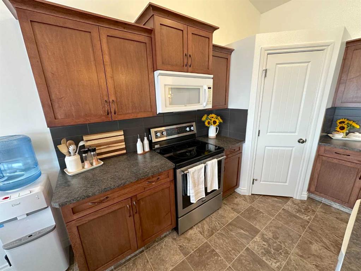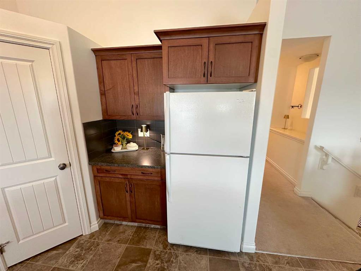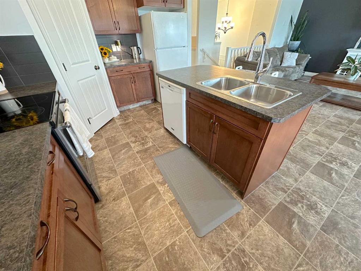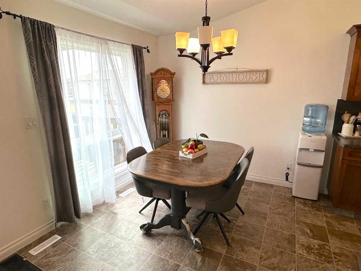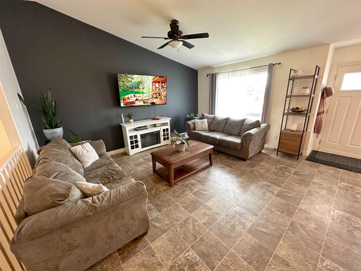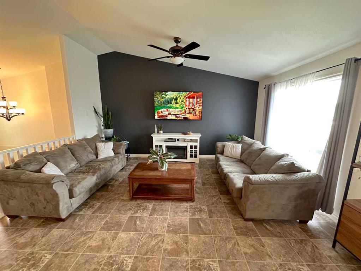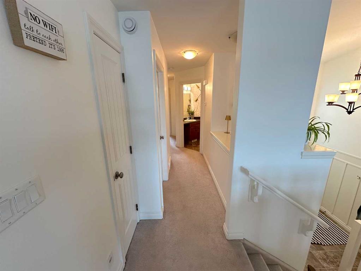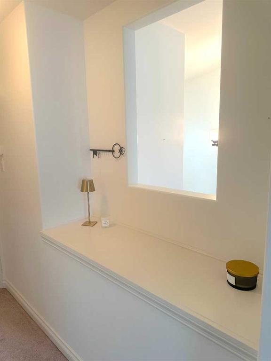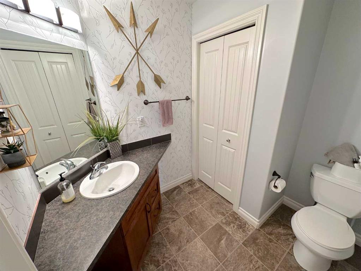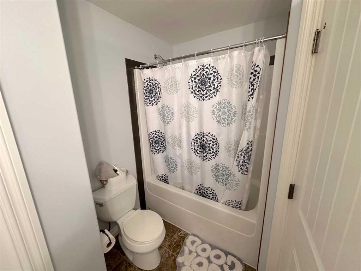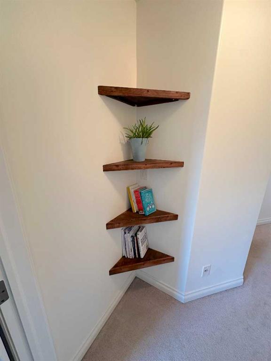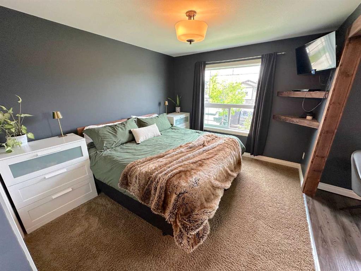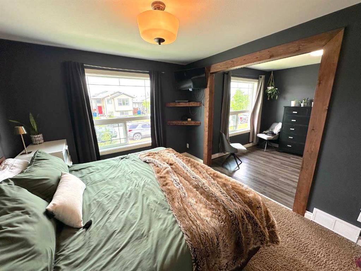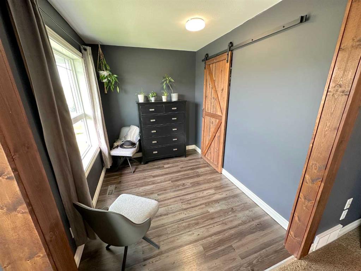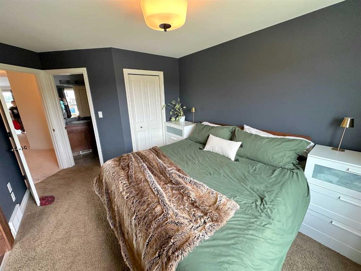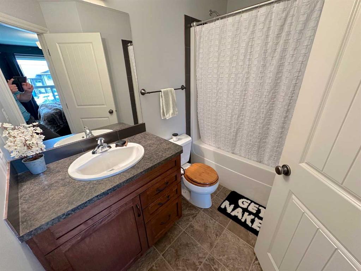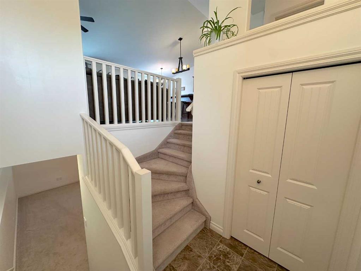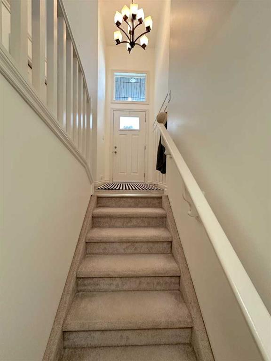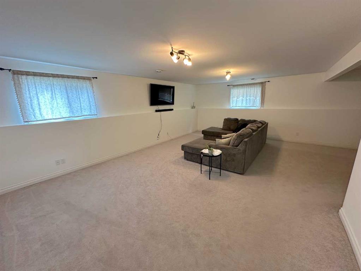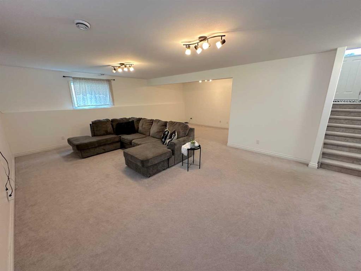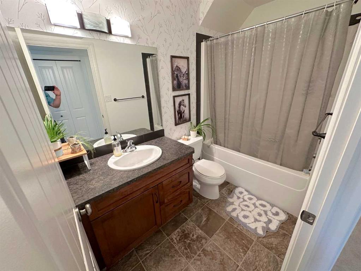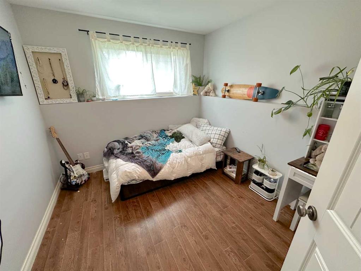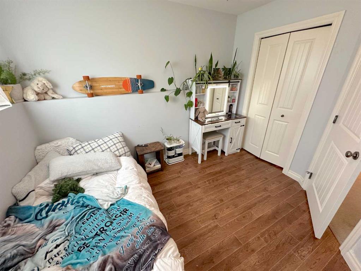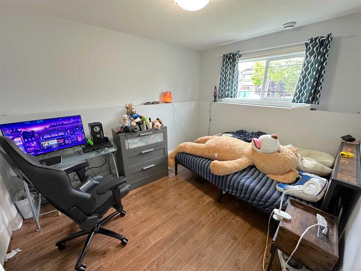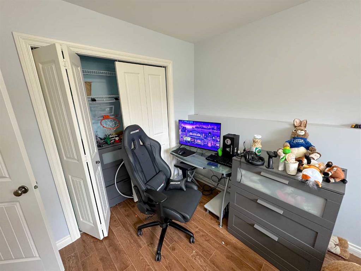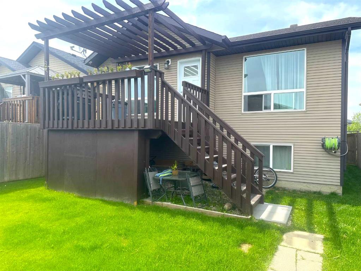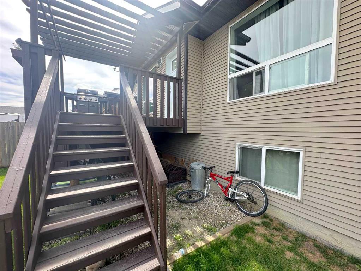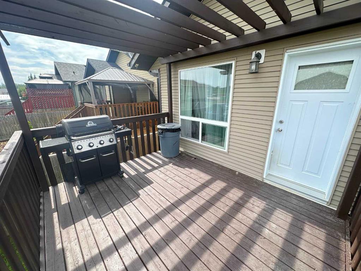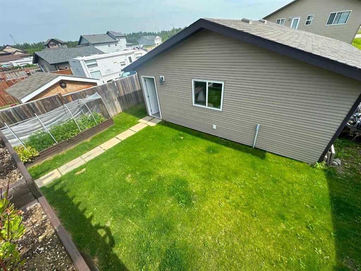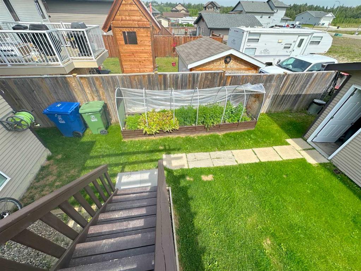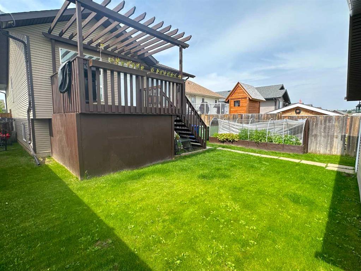Shane Opp / 2 Percent Realty Advantage
4421 54 Street , House for sale in Creekside Rocky Mountain House , Alberta , T4T 0B2
MLS® # A2240728
Easy To Show! Immaculate 4-Bedroom Family Home in Creekside. Welcome to this exceptionally well-maintained, fully finished 4-bedroom, 3-bathroom home—perfectly suited for your growing family! Nestled in the family-friendly community of Creekside, this quality-built Laebon home offers comfort, functionality, and space to enjoy. Step into the spacious foyer that opens up to a bright, open-concept main level, ideal for entertaining and everyday living. The seamless flow between the kitchen, dining, and living ...
Essential Information
-
MLS® #
A2240728
-
Year Built
2012
-
Property Style
Bi-Level
-
Full Bathrooms
3
-
Property Type
Detached
Community Information
-
Postal Code
T4T 0B2
Services & Amenities
-
Parking
Double Garage Detached
Interior
-
Floor Finish
CarpetLinoleum
-
Interior Feature
Closet OrganizersHigh CeilingsLaminate CountersNo Smoking HomeOpen FloorplanPantryVaulted Ceiling(s)Vinyl WindowsWalk-In Closet(s)
-
Heating
In FloorForced Air
Exterior
-
Lot/Exterior Features
Private YardStorage
-
Construction
Vinyl SidingWood Frame
-
Roof
Asphalt Shingle
Additional Details
-
Zoning
R1
$1913/month
Est. Monthly Payment
