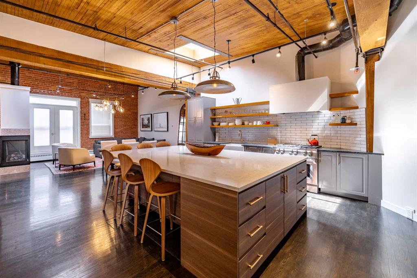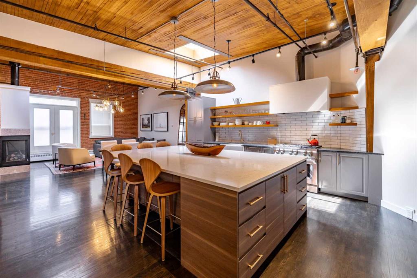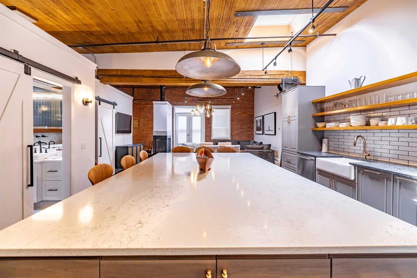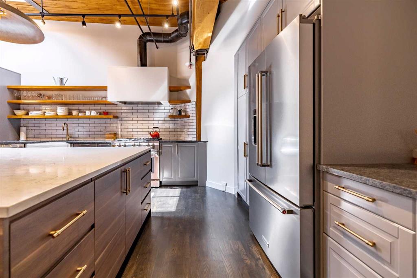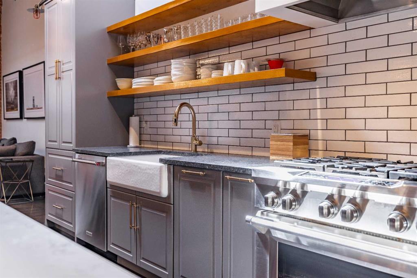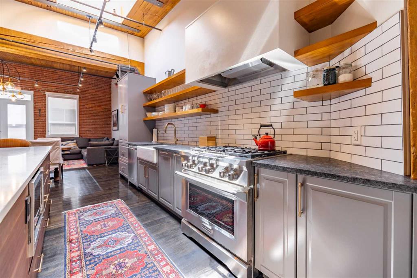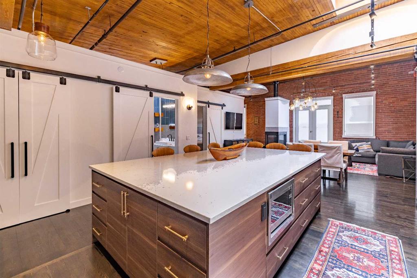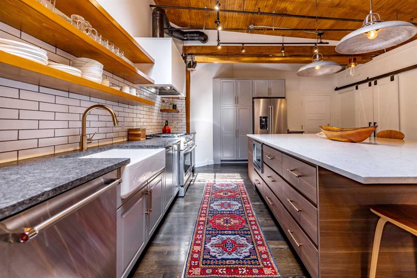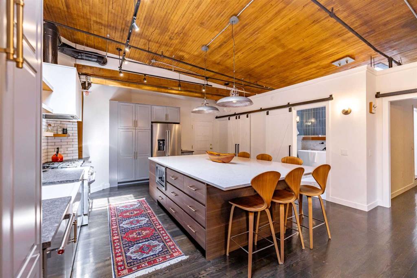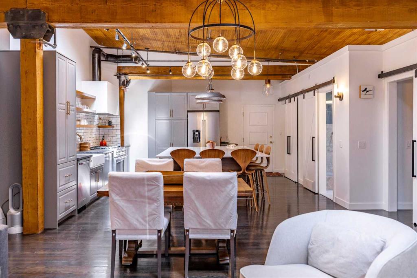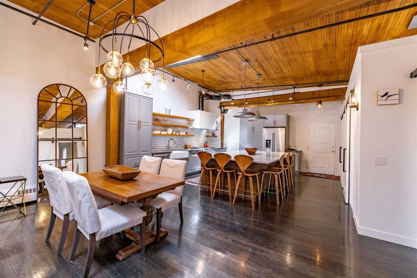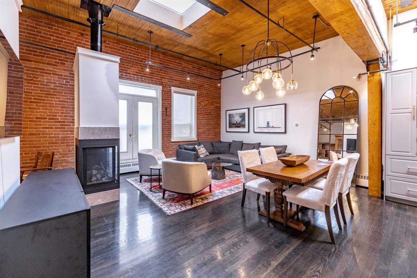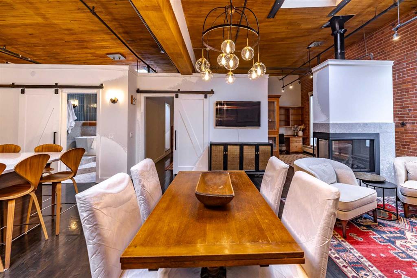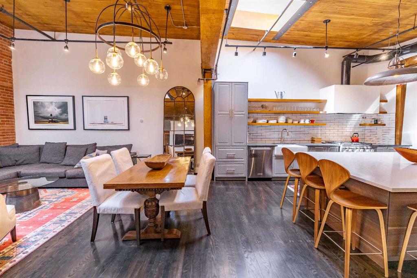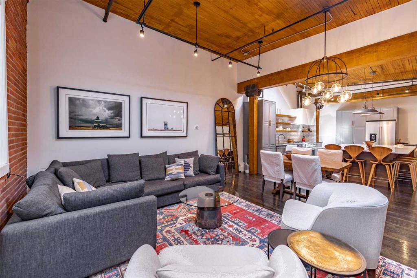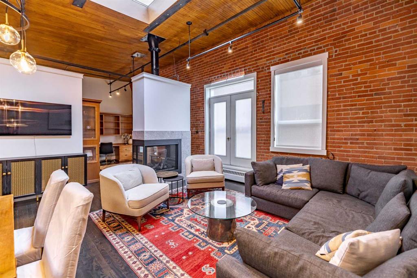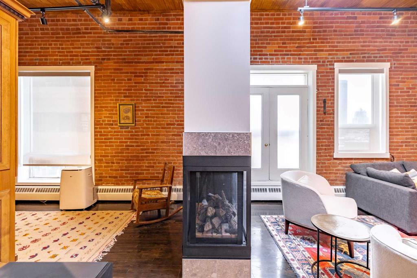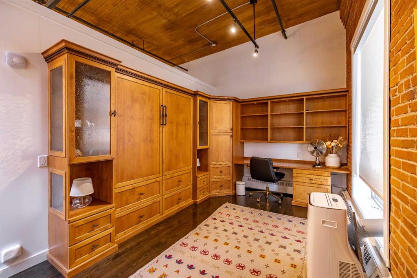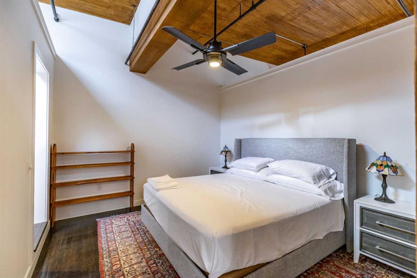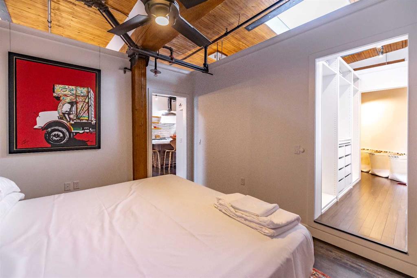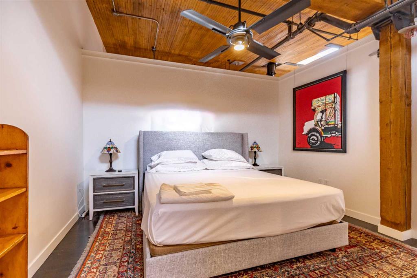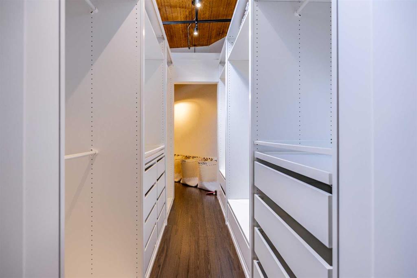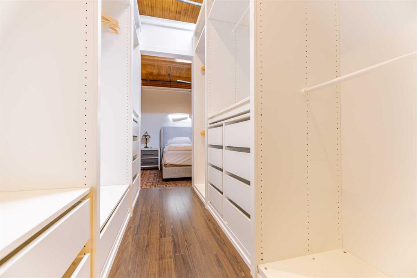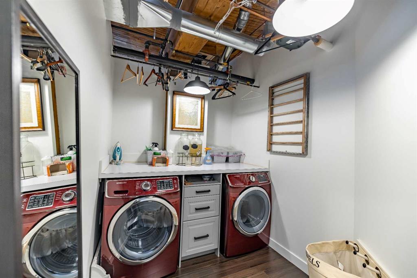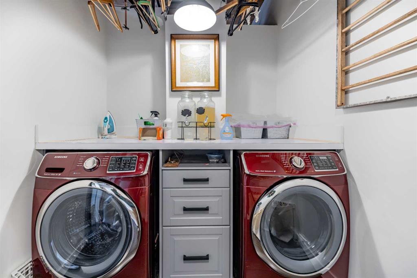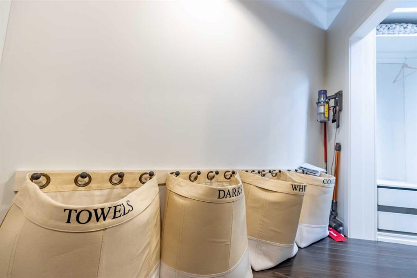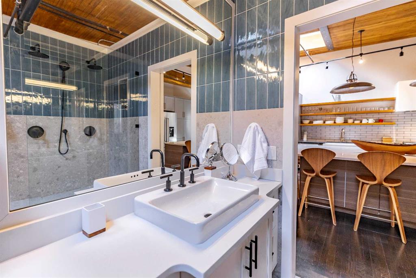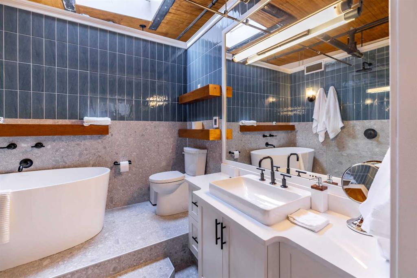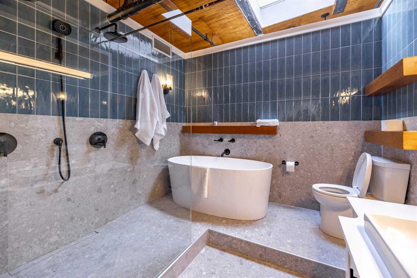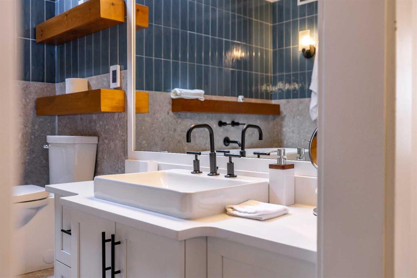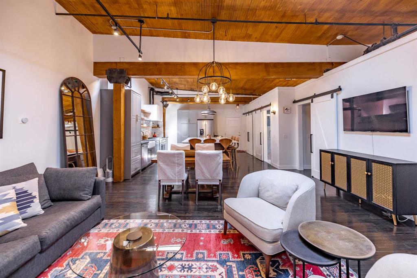Amy Simpson / Century 21 Bamber Realty LTD.
505, 535 10 Avenue SW, Condo for sale in Beltline Calgary , Alberta , T2R 0A8
MLS® # A2271000
Within the storied walls of the Historic Hudson, this remarkable loft penthouse offers a way of living that feels both deeply rooted and effortlessly contemporary. Originally built in 1909 and thoughtfully reimagined for modern life, the home celebrates its heritage while embracing refined luxury at every turn. Morning light streams through overhead skylights, washing the soaring ceilings and oak hardwood floors in a warm, ever-changing glow. The scale is generous yet inviting—an open canvas that feels equa...
Essential Information
-
MLS® #
A2271000
-
Year Built
1909
-
Property Style
Apartment-Penthouse
-
Full Bathrooms
1
-
Property Type
Apartment
Community Information
-
Postal Code
T2R 0A8
Services & Amenities
-
Parking
Garage Door OpenerHeated GarageInsulatedOwnedParkadeSecuredStallTitledUnderground
Interior
-
Floor Finish
HardwoodTile
-
Interior Feature
Beamed CeilingsBookcasesBreakfast BarBuilt-in FeaturesCloset OrganizersElevatorGranite CountersHigh CeilingsKitchen IslandNo Smoking HomeOpen FloorplanPantrySkylight(s)Soaking TubStorageWalk-In Closet(s)
-
Heating
BaseboardBoilerIn FloorFireplace InsertHot WaterNatural Gas
Exterior
-
Lot/Exterior Features
Balcony
-
Construction
Brick
-
Roof
Flat
Additional Details
-
Zoning
DC (pre 1P2007)
$2733/month
Est. Monthly Payment
