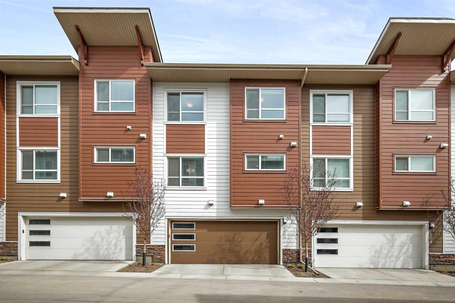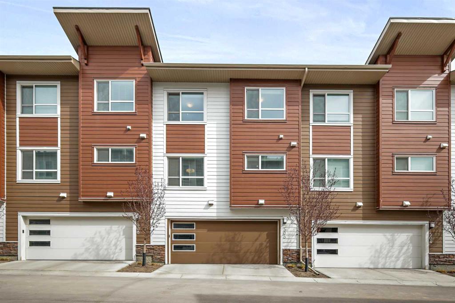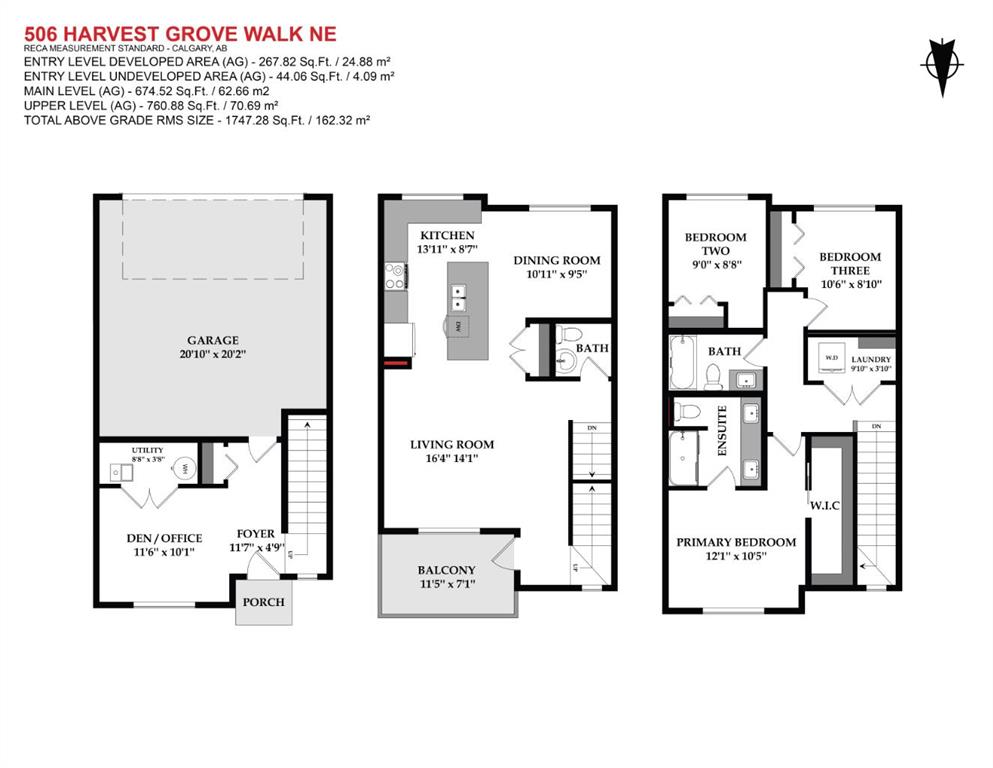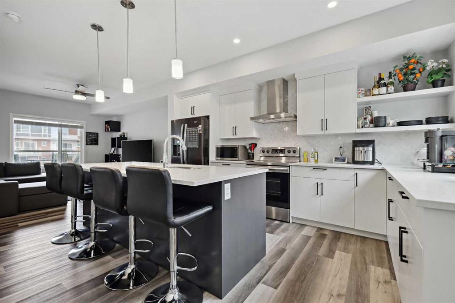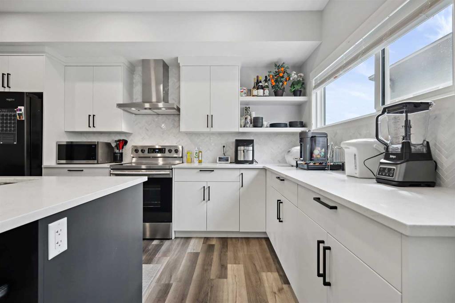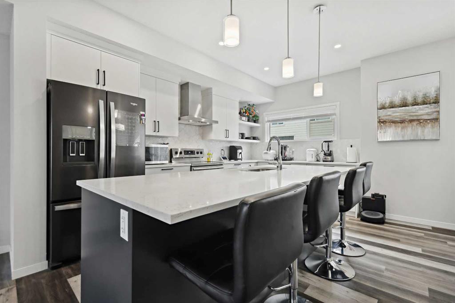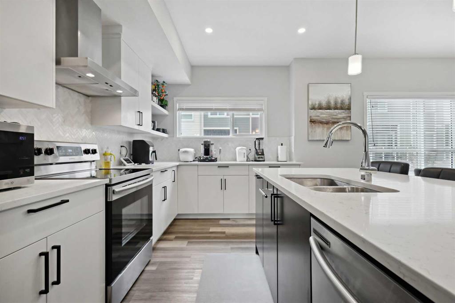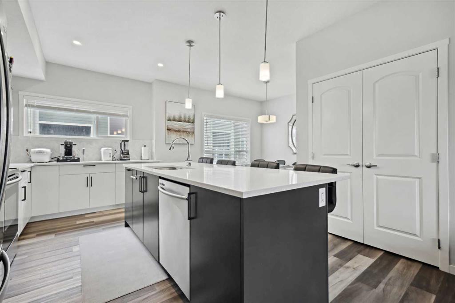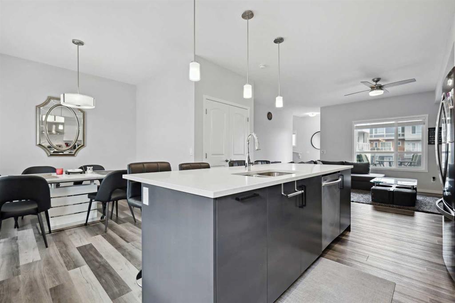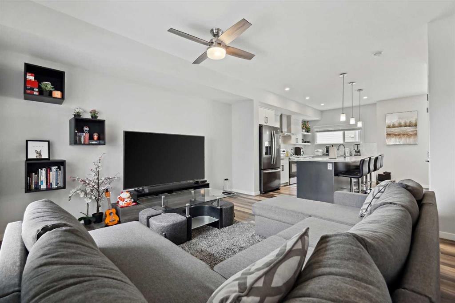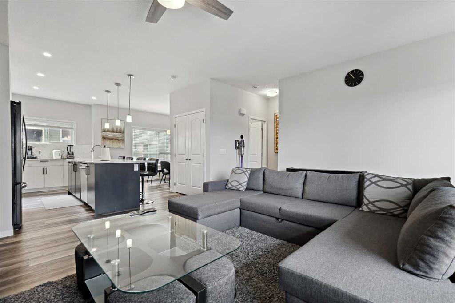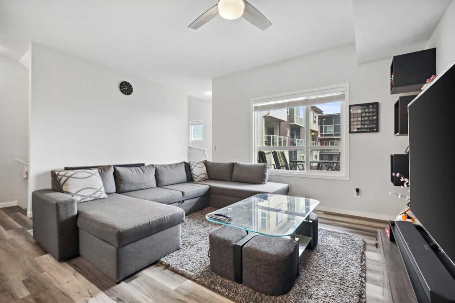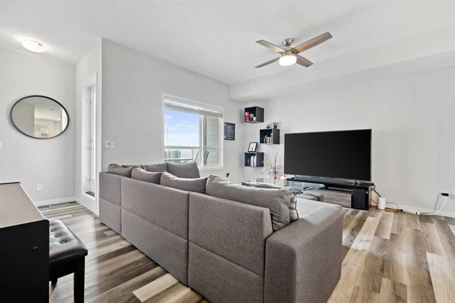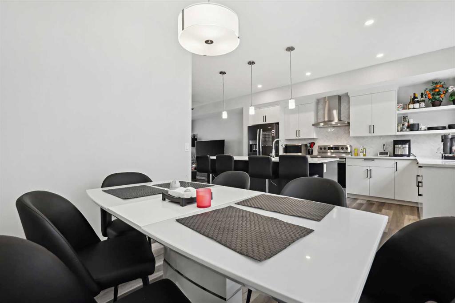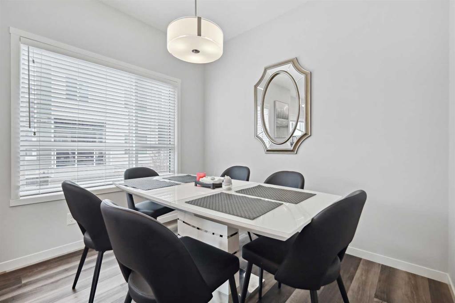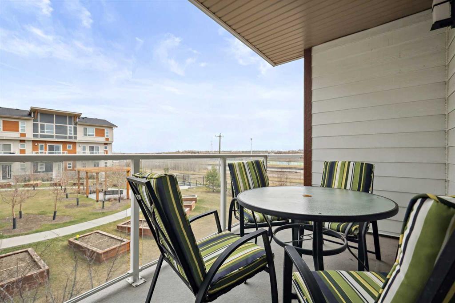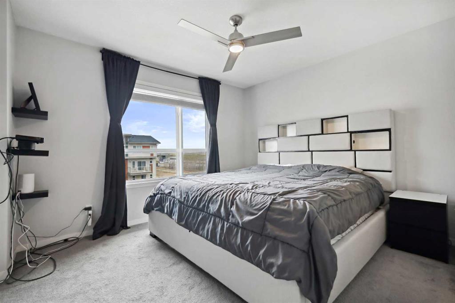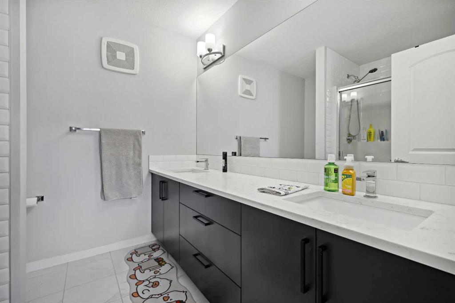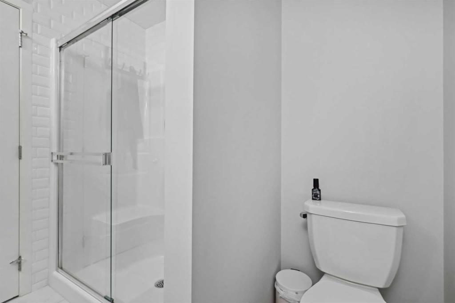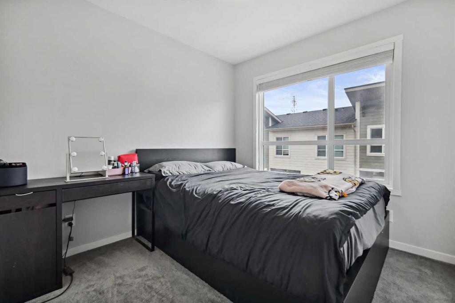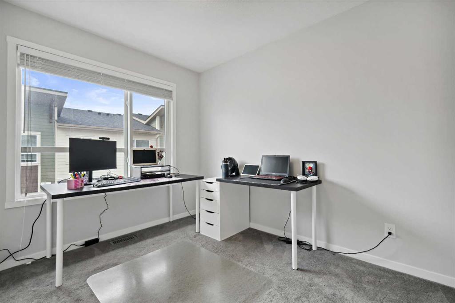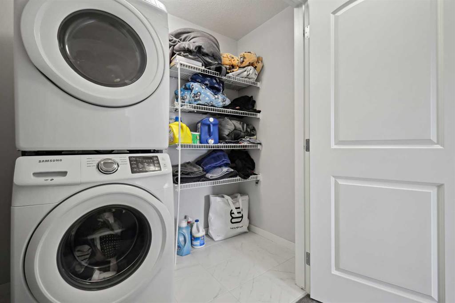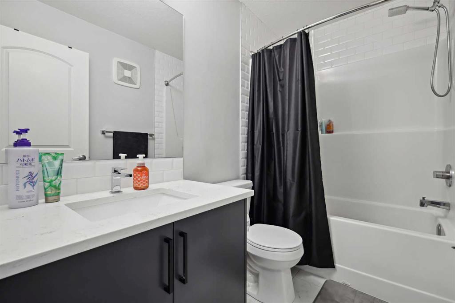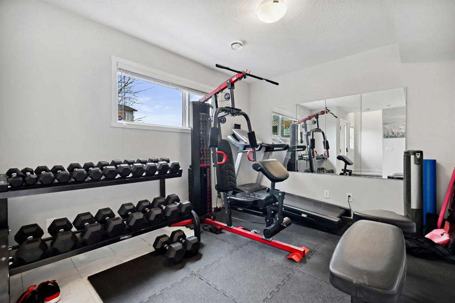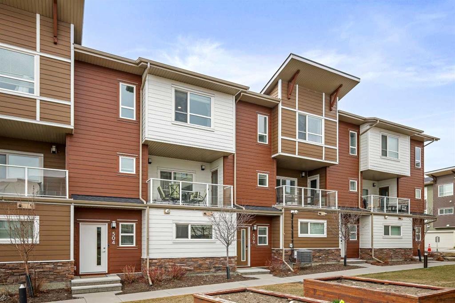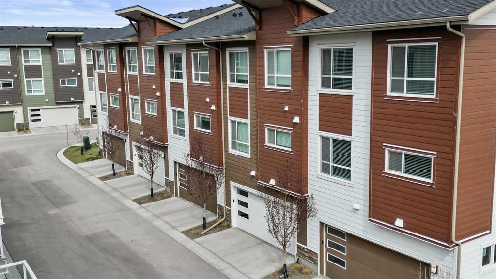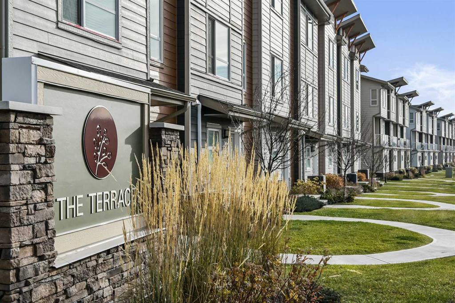Michael Laprairie / Jayman Realty Inc.
506 Harvest Grove Walk NE, Townhouse for sale in Harvest Hills Calgary , Alberta , T3K 2P3
MLS® # A2243327
QUICK POSSESSION | NEW PRICE | INDOOR PARKING FOR TWO CARS – SIDE BY SIDE This trendy and spacious three-storey townhome in the desirable community of Harvest Hills offers outstanding value, a stylish modern design, and a convenient location close to transit, shopping, schools, walking paths, green spaces, dog parks, and more. Designed for both comfort and functionality, this home is ideal for professionals, families, or investors looking for low-maintenance living in a vibrant urban setting. The entry-leve...
Essential Information
-
MLS® #
A2243327
-
Partial Bathrooms
1
-
Property Type
Row/Townhouse
-
Full Bathrooms
2
-
Year Built
2019
-
Property Style
3 (or more) Storey
Community Information
-
Postal Code
T3K 2P3
Services & Amenities
-
Parking
Concrete DrivewayDouble Garage AttachedGarage Faces RearInsulatedSide By Side
Interior
-
Floor Finish
CarpetCeramic TileVinyl Plank
-
Interior Feature
Breakfast BarBuilt-in FeaturesCeiling Fan(s)Closet OrganizersDouble VanityKitchen IslandOpen FloorplanPantryQuartz CountersRecessed LightingStorageVinyl WindowsWalk-In Closet(s)
-
Heating
Forced AirNatural Gas
Exterior
-
Lot/Exterior Features
CourtyardLighting
-
Construction
Cement Fiber BoardStoneWood Frame
-
Roof
Asphalt Shingle
Additional Details
-
Zoning
M-G d80
$2277/month
Est. Monthly Payment
