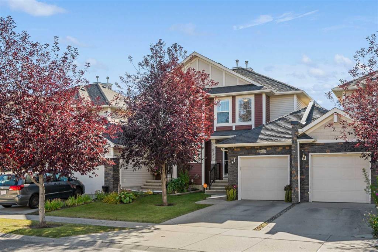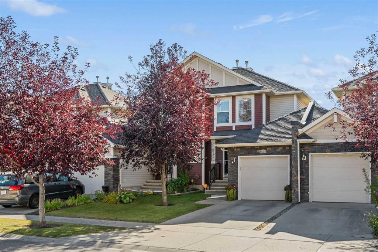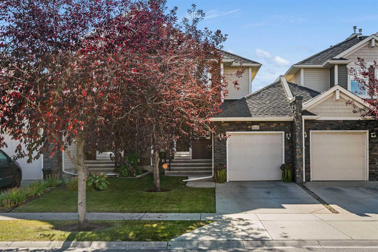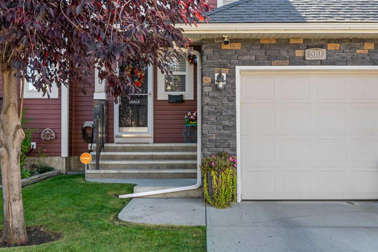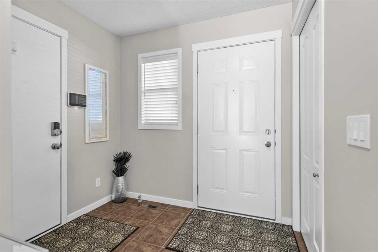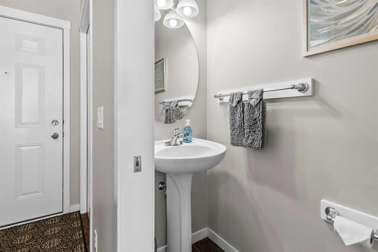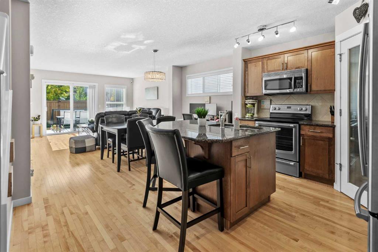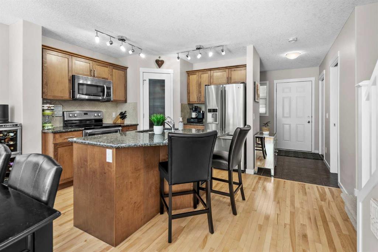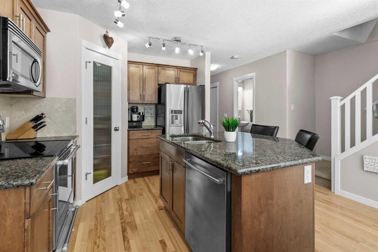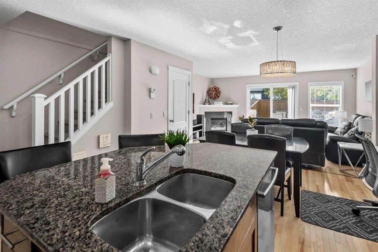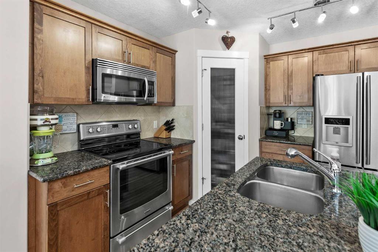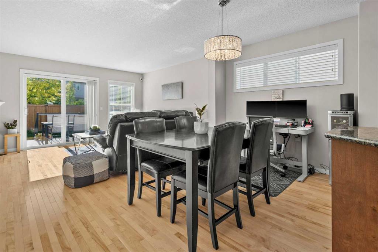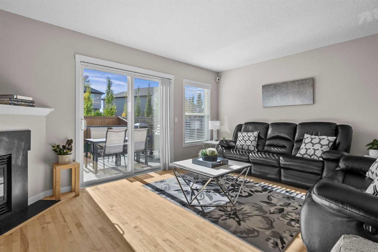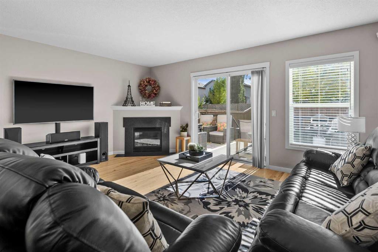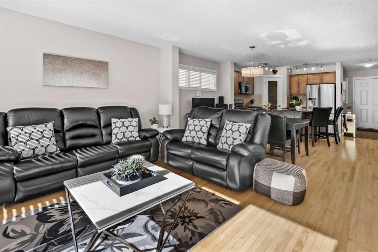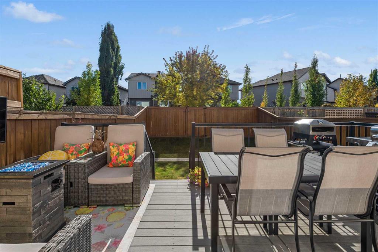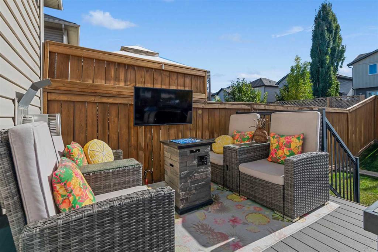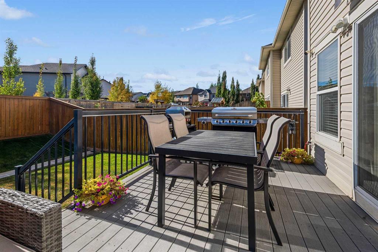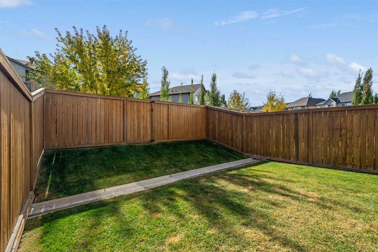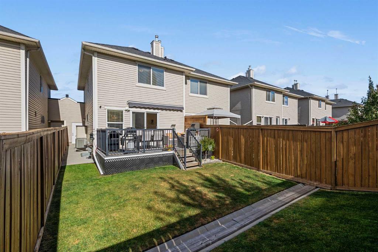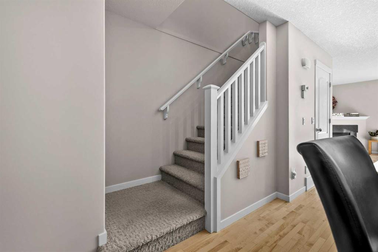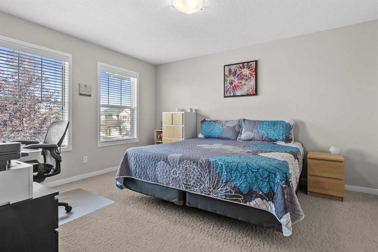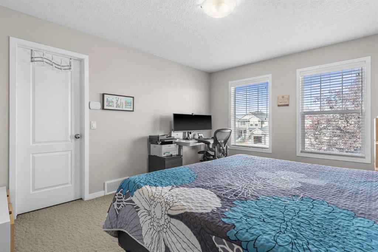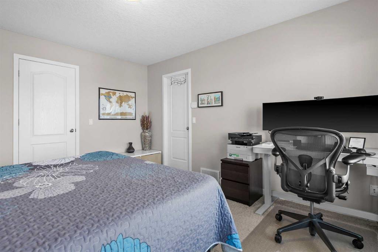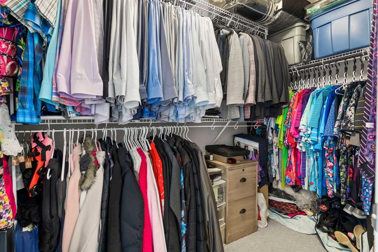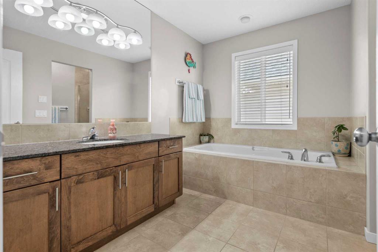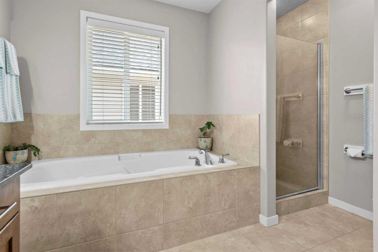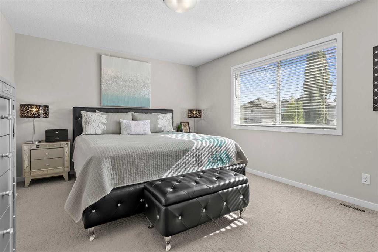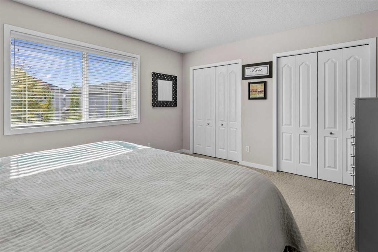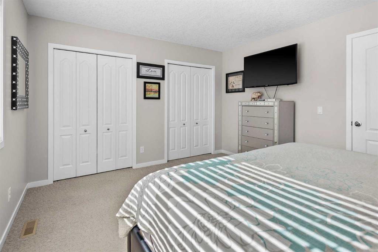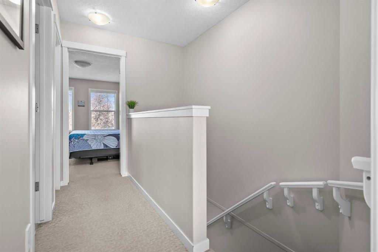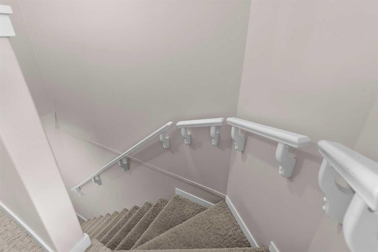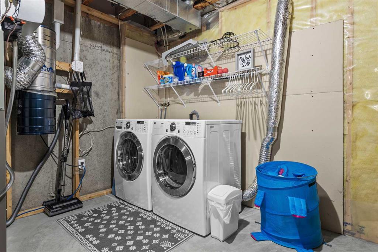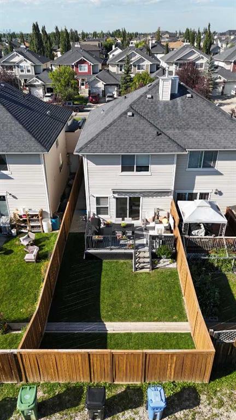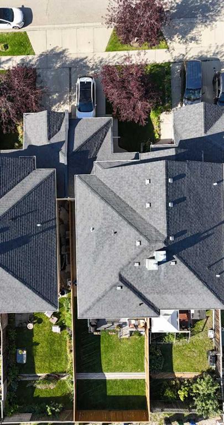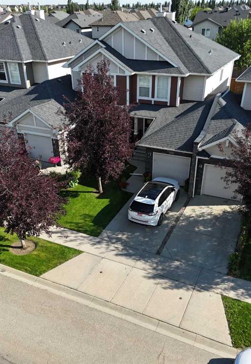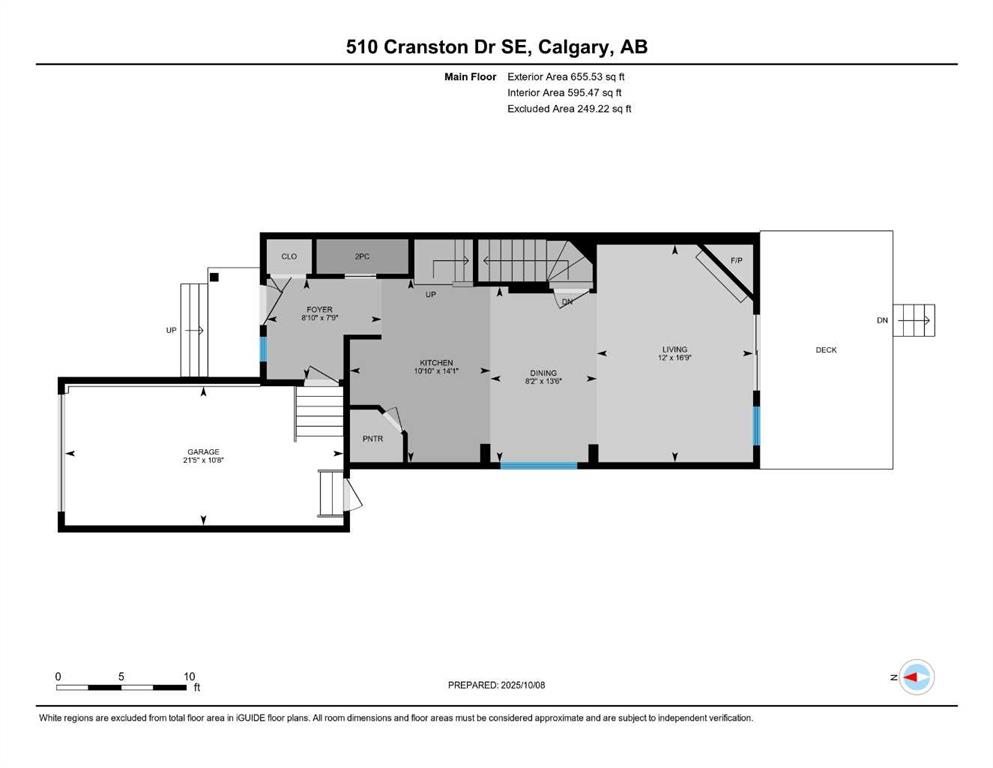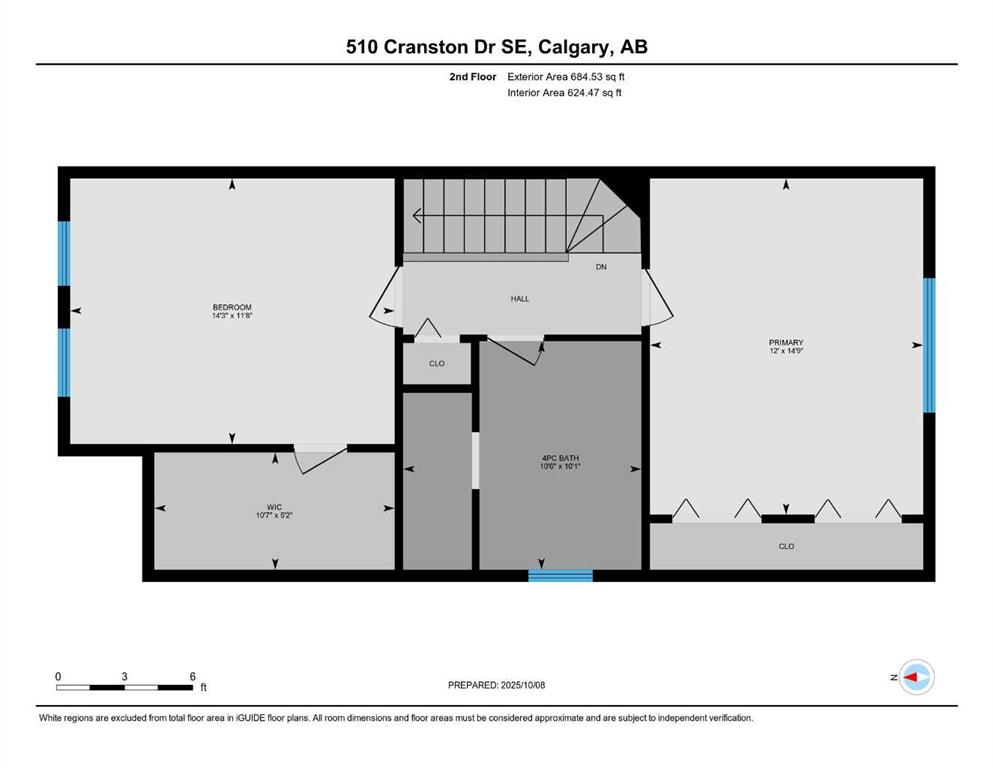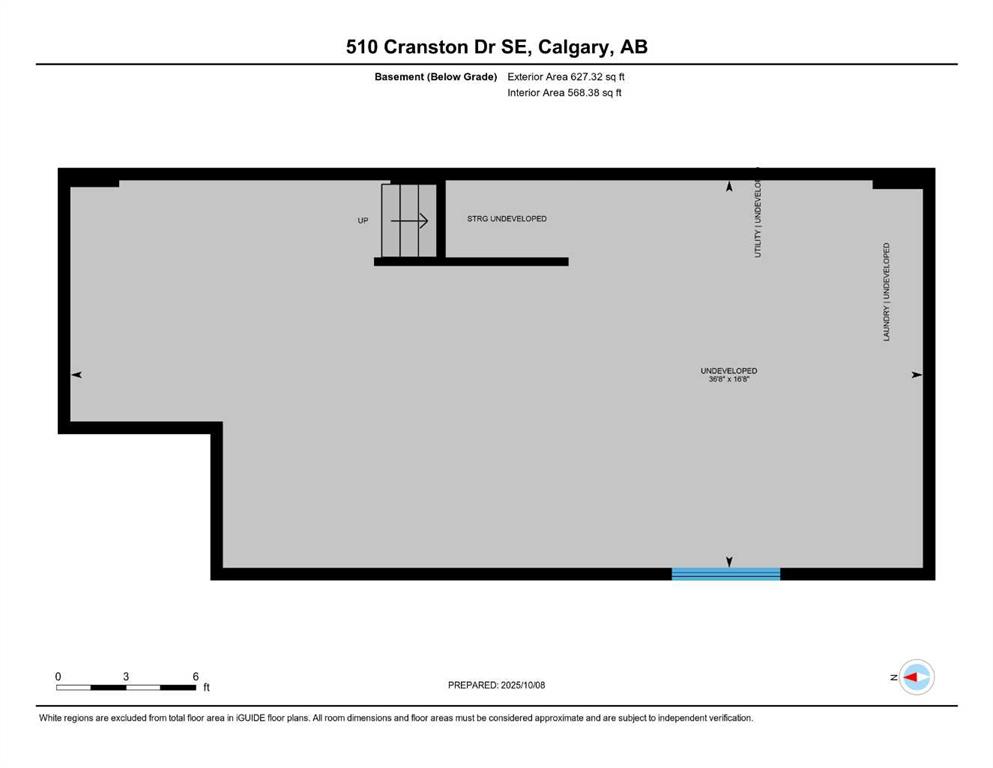Jamie Pinfold / Century 21 Bamber Realty LTD.
510 Cranston Drive SE Calgary , Alberta , T3M 0C3
MLS® # A2264010
Open House Saturday 17th January 12-2:30 pm - Cranston Gem with NO CONDO FEES - This home is now available for immediate possession ! This Beautifully maintained semi detached home that exudes pride of ownership is located in an unbeatable location. This bright open concept home boasts an excellent layout from the front foyer through the kitchen and dinning room and also to the living room that has sliding door to your sunny south facing back garden. There is direct access from the foyer to the garage wh...
Essential Information
-
MLS® #
A2264010
-
Partial Bathrooms
1
-
Property Type
Semi Detached (Half Duplex)
-
Full Bathrooms
1
-
Year Built
2007
-
Property Style
2 StoreyAttached-Side by Side
Community Information
-
Postal Code
T3M 0C3
Services & Amenities
-
Parking
DrivewaySingle Garage Attached
Interior
-
Floor Finish
CarpetCeramic TileHardwood
-
Interior Feature
Bathroom Rough-inCentral VacuumCloset OrganizersGranite CountersJetted TubNo Smoking HomeVinyl WindowsWalk-In Closet(s)
-
Heating
Mid EfficiencyFireplace(s)Forced AirNatural Gas
Exterior
-
Lot/Exterior Features
Awning(s)BBQ gas line
-
Construction
ConcreteSilent Floor JoistsStoneVinyl SidingWood Frame
-
Roof
Asphalt Shingle
Additional Details
-
Zoning
R-2M
$2414/month
Est. Monthly Payment
