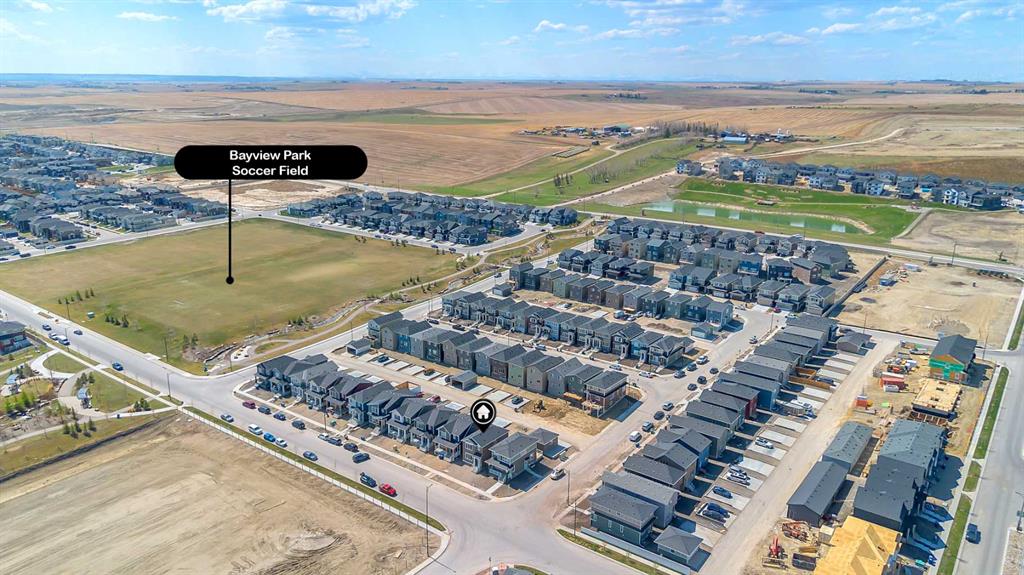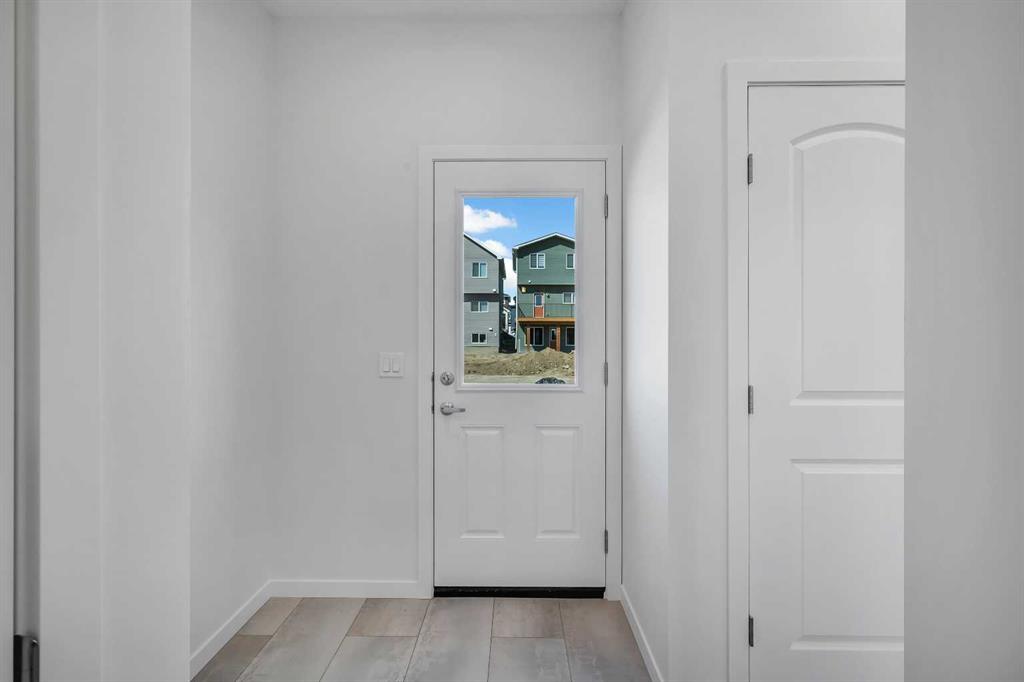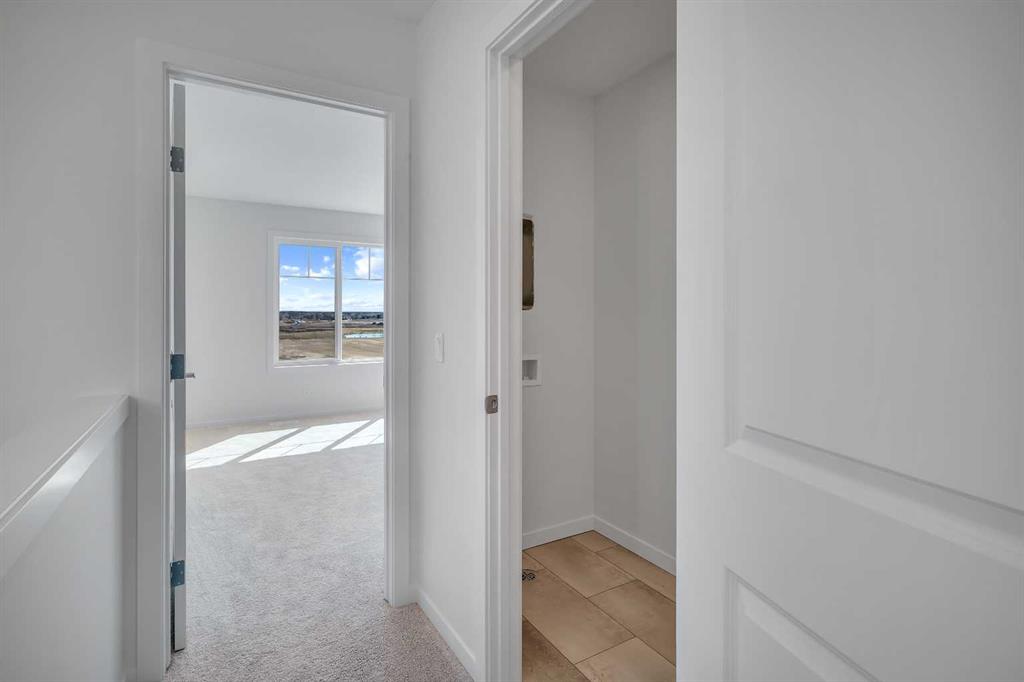Harjinder Sandhu / RE/MAX iRealty Innovations
541 Bayview Street SW, House for sale in Bayview Airdrie , Alberta , T4B 5M4
MLS® # A2218037
In search of a brand-new detached home in Bayview, Airdrie? How is this one different: Sunny & Bright East Facing Conventional Lot with 3 windows in the basement | Separate Basement Entrance | Legal Suite Rough-Ins | Functional L-Shaped Rear Kitchen | Open Concept Main Floor | Rear Mudroom | Window in Stairs | 2 Bedrooms with Walk-in-Closet | Concrete Parking Pad | Walking distance to the future school site and much more. Welcome to 541 Bayview St, offering 1543.11 Sq. Ft. of immaculately finished space wit...
Essential Information
-
MLS® #
A2218037
-
Partial Bathrooms
1
-
Property Type
Detached
-
Full Bathrooms
2
-
Year Built
2025
-
Property Style
2 Storey
Community Information
-
Postal Code
T4B 5M4
Services & Amenities
-
Parking
Additional ParkingAlley AccessOff StreetOn StreetParking PadRear Drive
Interior
-
Floor Finish
CarpetTileVinyl Plank
-
Interior Feature
Bathroom Rough-inBreakfast BarKitchen IslandNo Animal HomeNo Smoking HomeOpen FloorplanPantryQuartz CountersSeparate EntranceWalk-In Closet(s)
-
Heating
Forced AirNatural Gas
Exterior
-
Lot/Exterior Features
OtherPlaygroundPrivate YardTennis Court(s)
-
Construction
ConcreteStoneVinyl SidingWood Frame
-
Roof
Asphalt Shingle
Additional Details
-
Zoning
R1-L
$2664/month
Est. Monthly Payment














































