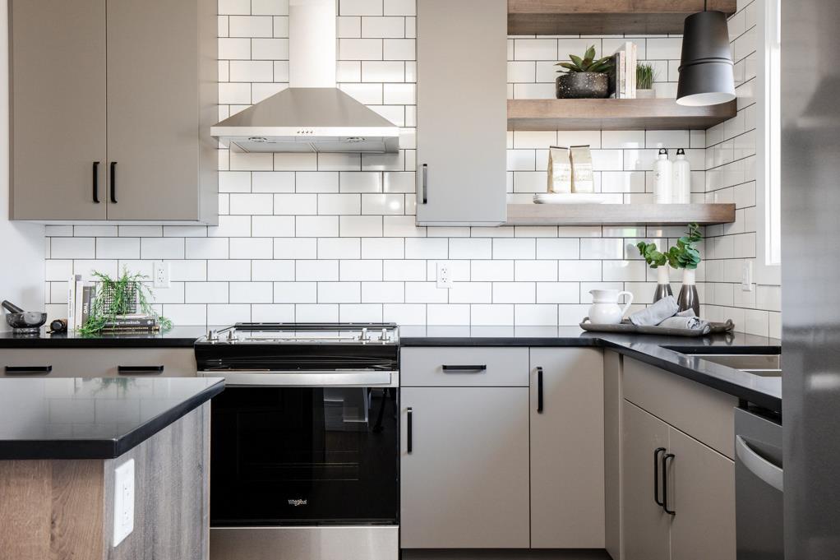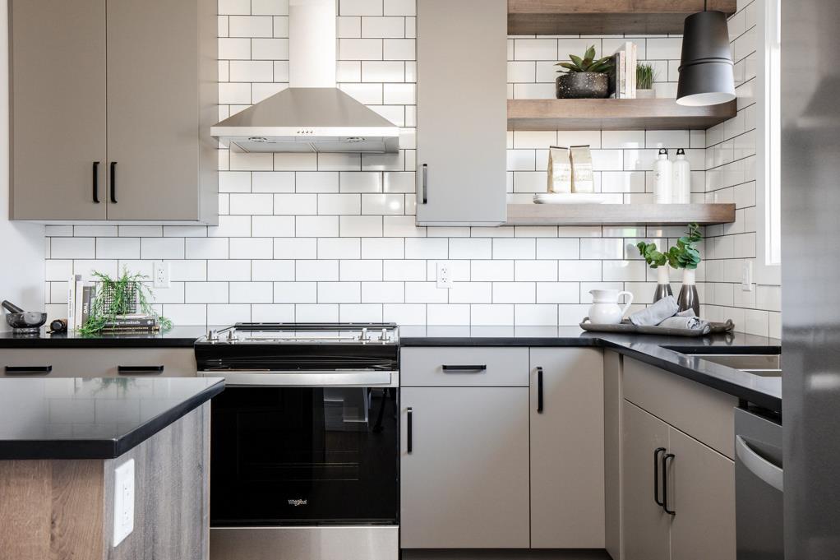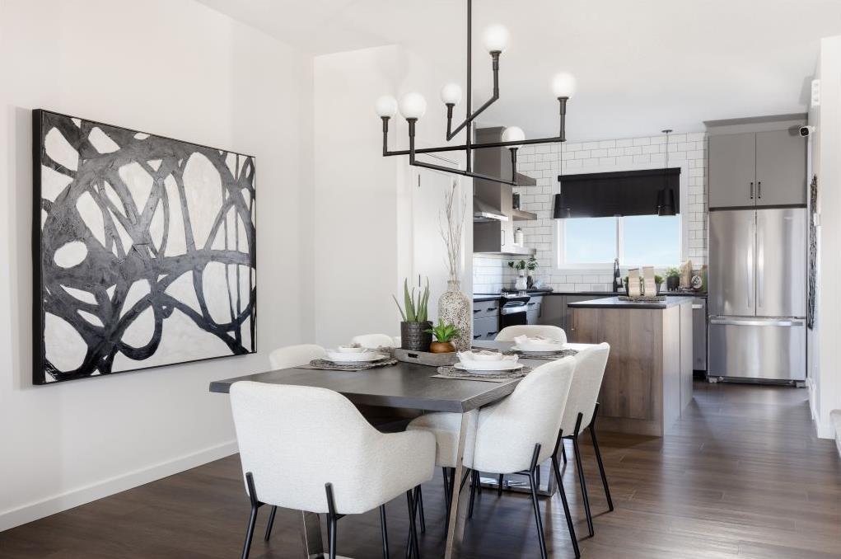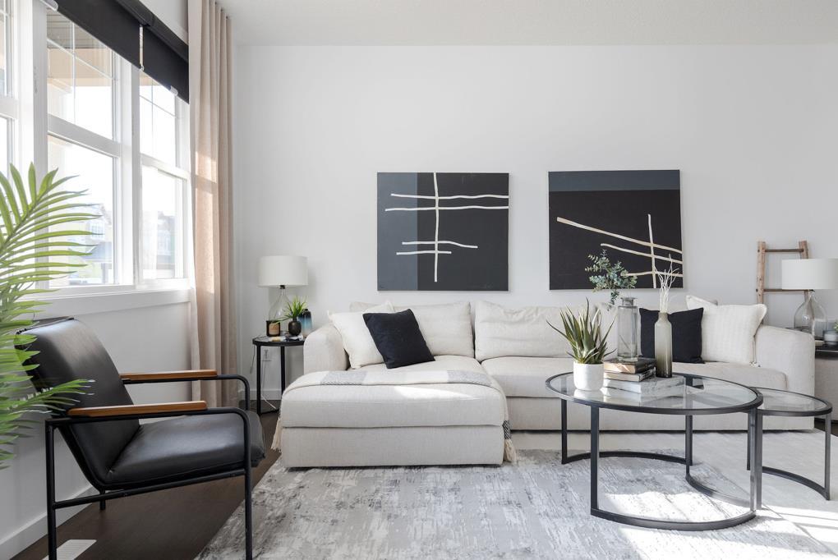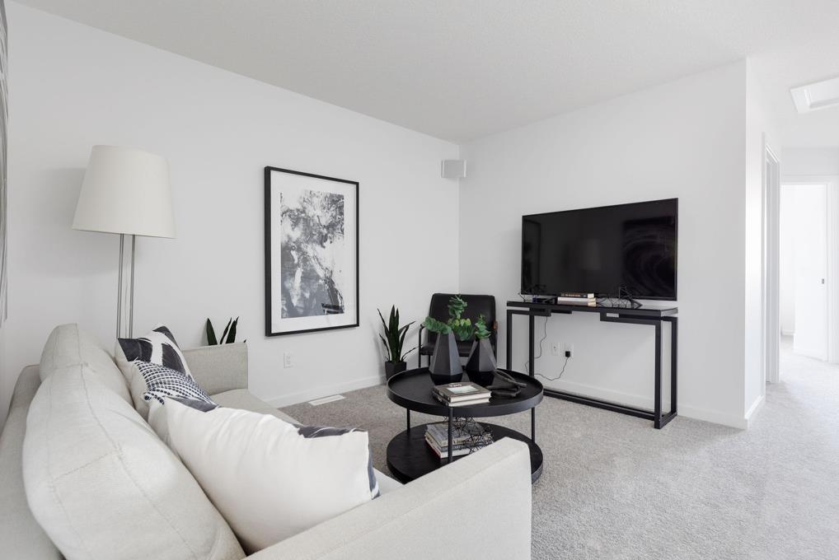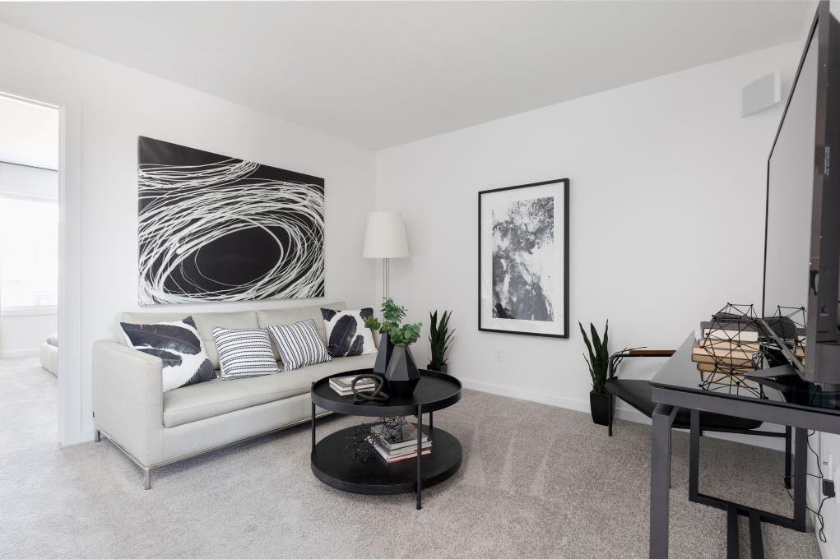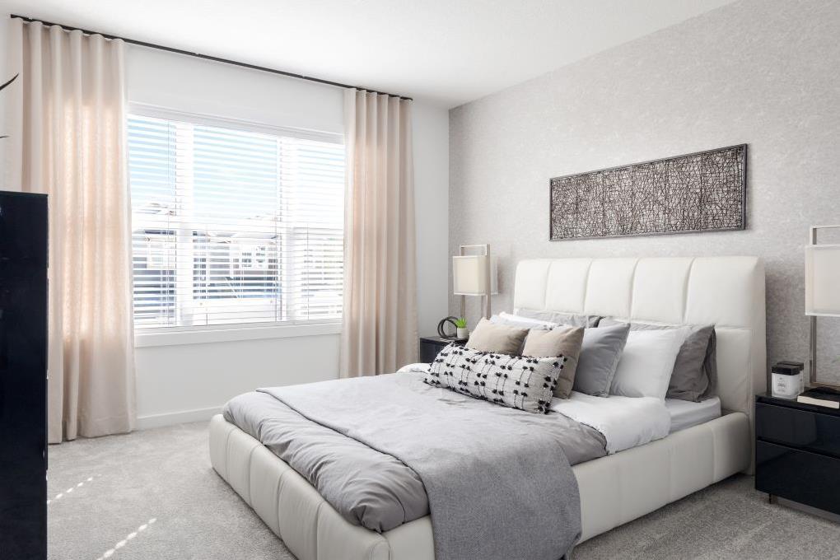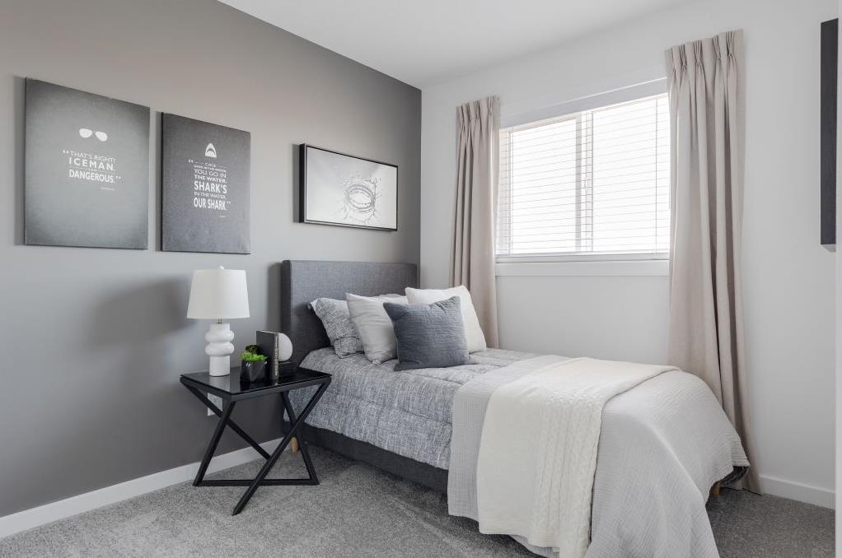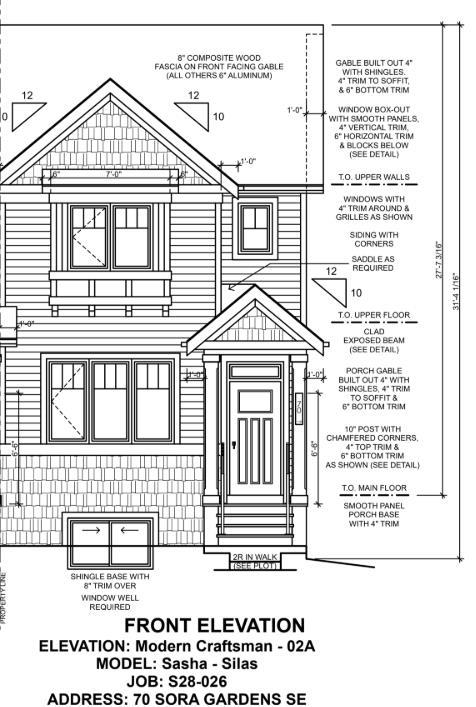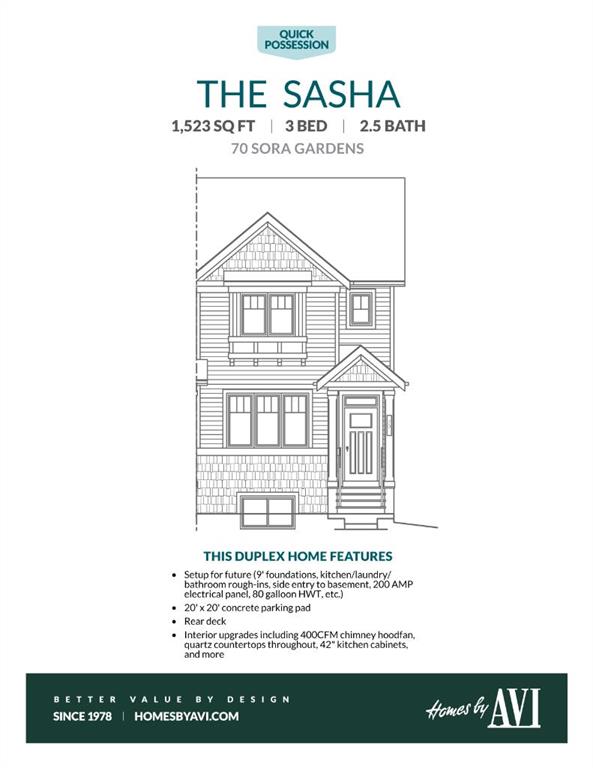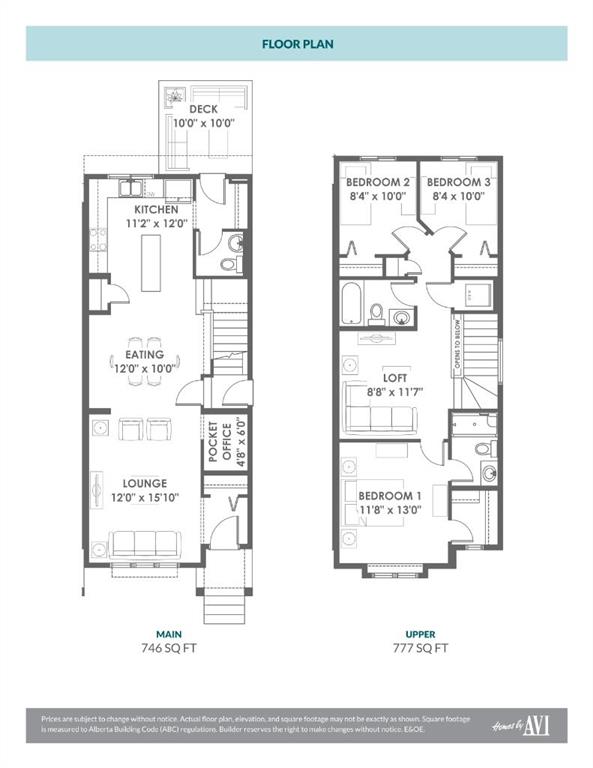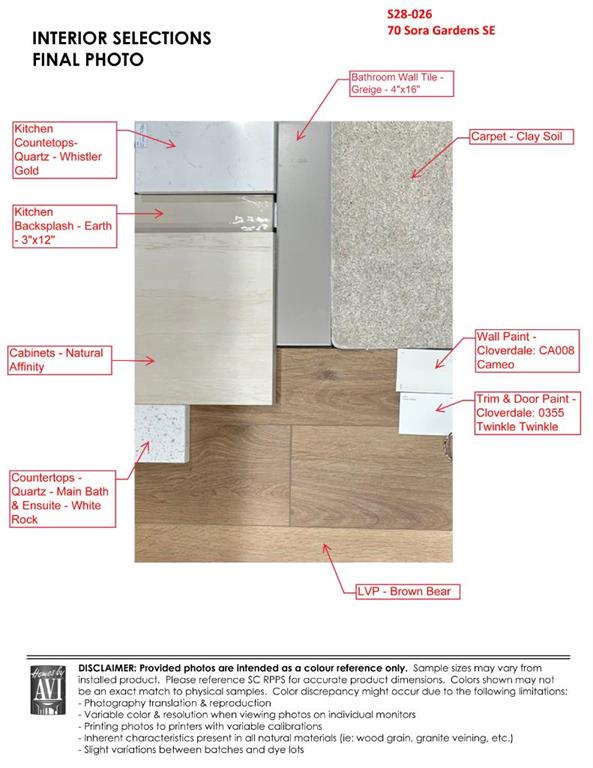Jessica Holmstrom / CIR Realty
70 Sora Gardens SE Calgary , Alberta , T3S 0V3
MLS® # A2240472
IF YOU'RE THE KIND OF PERSON WHO LIKES A HOME WITH GOOD BONES AND BONUS POTENTIAL, THIS IS YOUR CHANCE to jump into southeast Calgary’s rising star—Sora—with both feet. This 1,523 sq ft Sasha model from Homes by Avi is smart, stylish, and ALREADY PREPPED FOR FUTURE VERSATILITY. Think: 9' foundation walls, a side entry, and rough-ins for laundry, a full bathroom, and even a future wet bar or kitchen setup in the basement. Whether you're planning ahead or eyeing income opportunities, THIS HOME IS ALREADY ONE ...
Essential Information
-
MLS® #
A2240472
-
Partial Bathrooms
1
-
Property Type
Semi Detached (Half Duplex)
-
Full Bathrooms
2
-
Year Built
2025
-
Property Style
2 StoreyAttached-Side by Side
Community Information
-
Postal Code
T3S 0V3
Services & Amenities
-
Parking
Alley AccessParking PadSee Remarks
Interior
-
Floor Finish
CarpetVinyl Plank
-
Interior Feature
Kitchen IslandOpen FloorplanPantryQuartz CountersRecessed LightingSeparate EntranceWalk-In Closet(s)Wired for Data
-
Heating
High EfficiencyForced AirHumidity ControlNatural Gas
Exterior
-
Lot/Exterior Features
BBQ gas linePrivate Entrance
-
Construction
Vinyl SidingWood Frame
-
Roof
Asphalt Shingle
Additional Details
-
Zoning
R-G
$2482/month
Est. Monthly Payment
