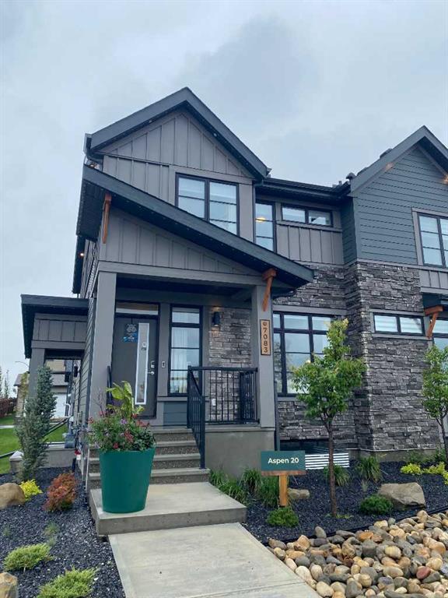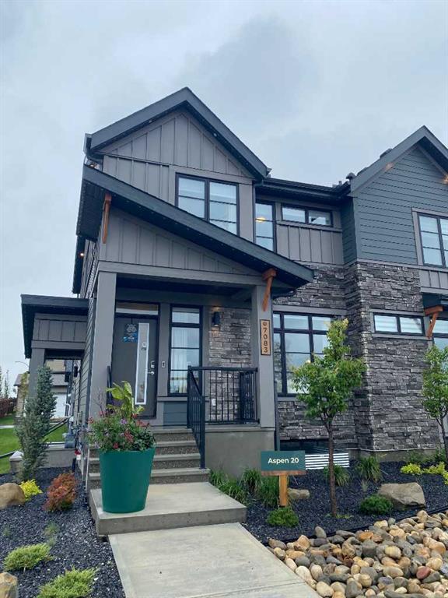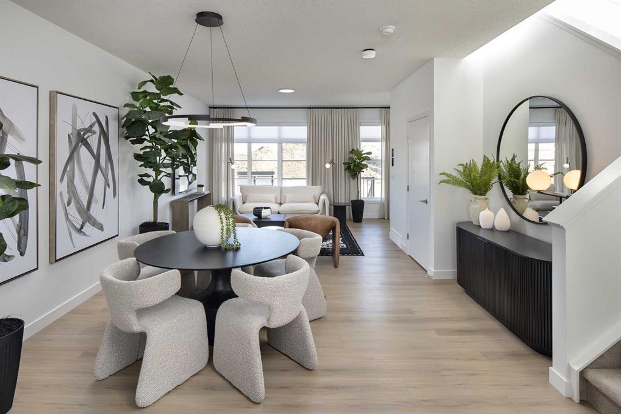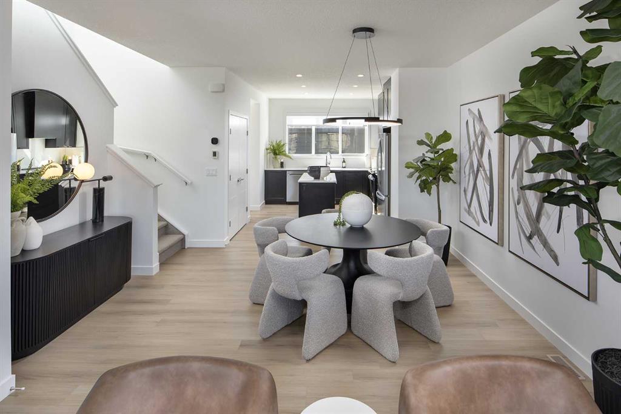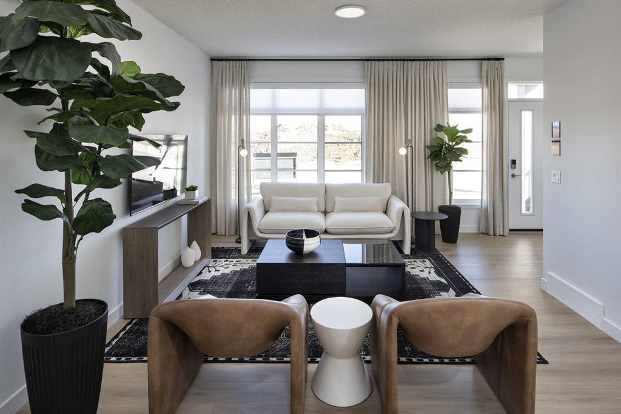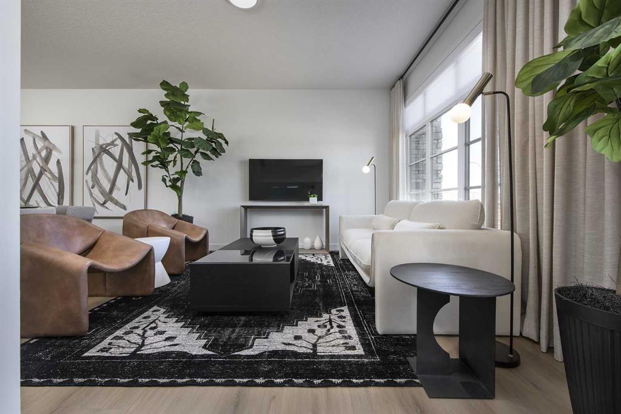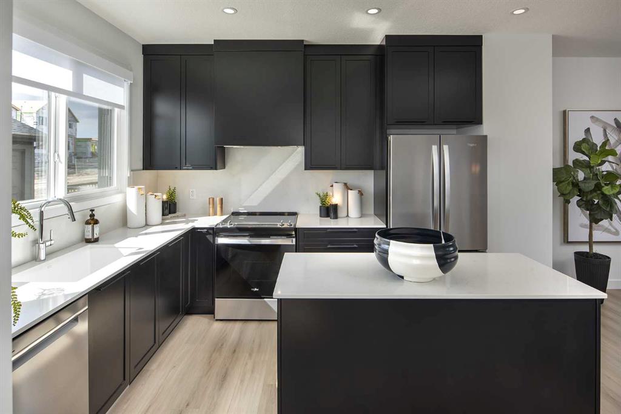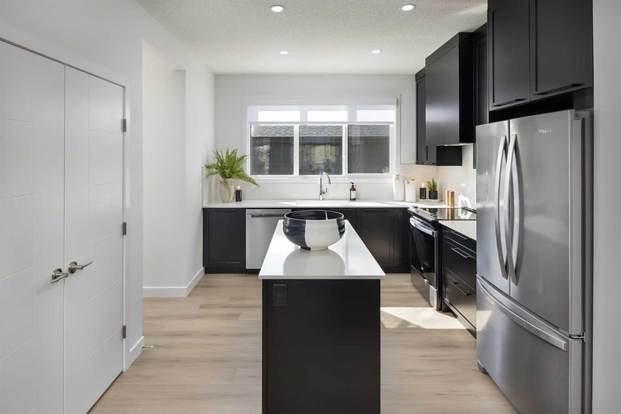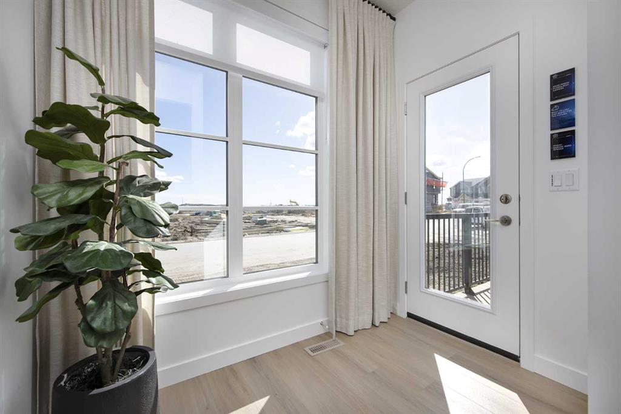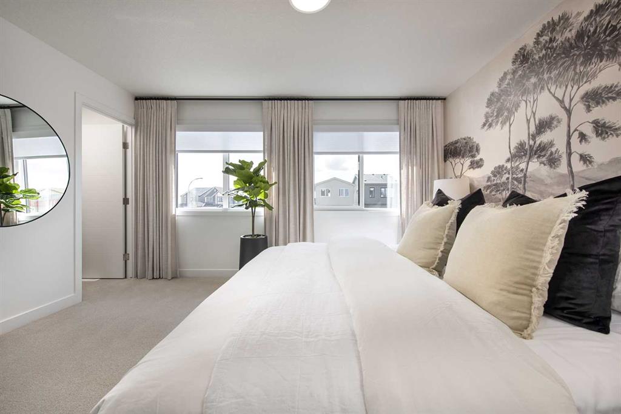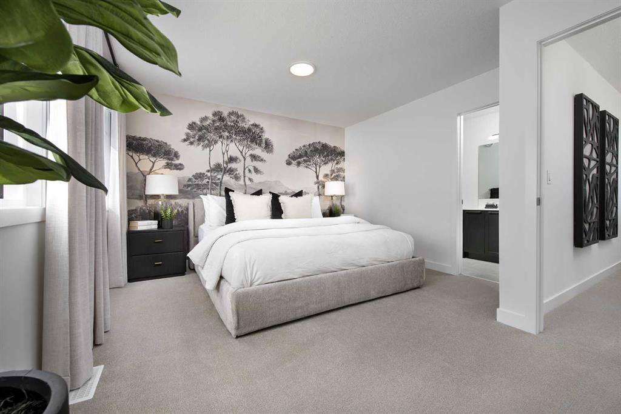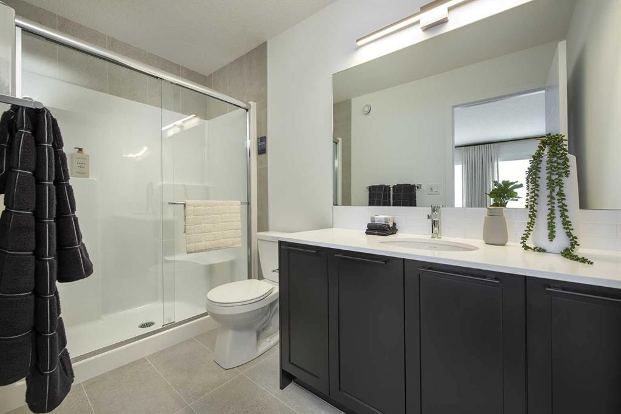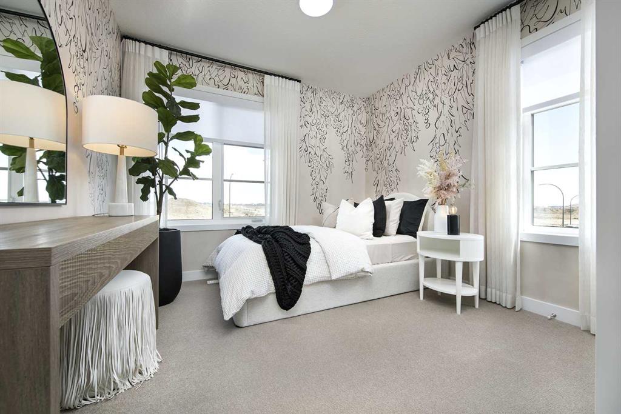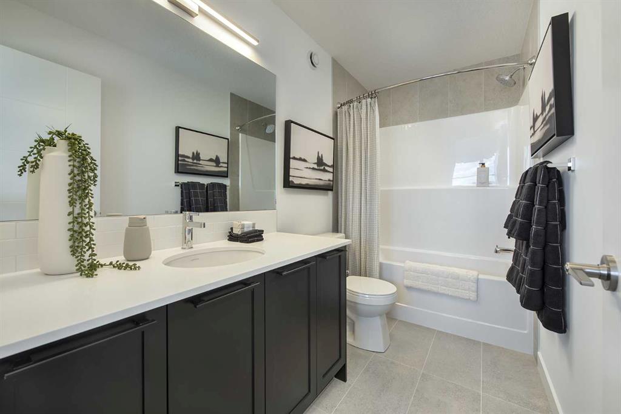Michael Laprairie / Jayman Realty Inc.
7083 Rangeview Avenue SE Calgary , Alberta , T3S 0R1
MLS® # A2243650
**BEAUTIFUL NEW SHOW HOME ** MOVE IN THIS SPRING 2026 **CONVENIENT SIDE ENTRY** Located in Southeast Calgary, Heartwood blends modern living with natural beauty and thoughtful planning. Get ready to be a part of a vibrant, growing community built for today and tomorrow. It will include 1 future school site, 3 planned parks and green spaces, 1 wetland and pond area and 4 acres of planned commercial retail. From peaceful wetlands to open green spaces, Heartwood offers residents the chance to connect with natu...
Essential Information
-
MLS® #
A2243650
-
Partial Bathrooms
1
-
Property Type
Semi Detached (Half Duplex)
-
Full Bathrooms
2
-
Year Built
2024
-
Property Style
2 StoreyAttached-Side by Side
Community Information
-
Postal Code
T3S 0R1
Services & Amenities
-
Parking
Alley AccessDouble Garage DetachedEnclosedGarage Door OpenerGarage Faces Rear
Interior
-
Floor Finish
CarpetLaminateTileVinyl Plank
-
Interior Feature
High CeilingsKitchen IslandOpen FloorplanPantryQuartz CountersSeparate EntranceTankless Hot WaterVinyl WindowsWalk-In Closet(s)
-
Heating
Forced AirNatural Gas
Exterior
-
Lot/Exterior Features
None
-
Construction
Cement Fiber BoardStoneWood Frame
-
Roof
Asphalt Shingle
Additional Details
-
Zoning
R-Gm
$3074/month
Est. Monthly Payment
